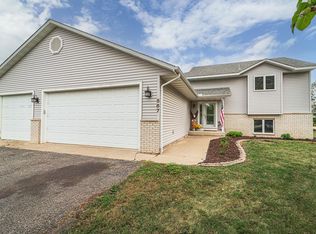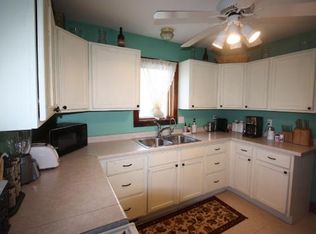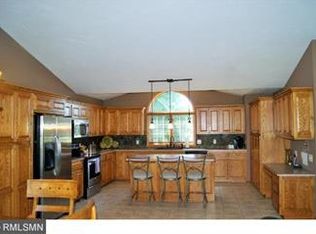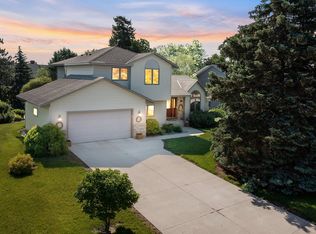Closed
$427,000
575 Timber Ridge Ct, Jordan, MN 55352
4beds
2,572sqft
Single Family Residence
Built in 2001
0.28 Acres Lot
$442,800 Zestimate®
$166/sqft
$2,518 Estimated rent
Home value
$442,800
$421,000 - $465,000
$2,518/mo
Zestimate® history
Loading...
Owner options
Explore your selling options
What's special
There's so much to love about this clean & completely finished one-story home with 4 beds & 3 baths in the perfect location! No updating needed, just move-in & enjoy. Features an open layout with generous room sizes & tons of storage. At the heart of the home you will find an absolutely gorgeous kitchen that offers exceptional function & style, granite countertops, SS appliances, a massive center island, and tons of natural light. The main floor owner's suite offers a huge W/I closet & private bath with the laundry room right across the hall. All bedrooms offer XL closet space. Downstairs you will find a family room with a wet bar & large family room, two more bedrooms each with walk-in closets, plus a large storage room. Other highlights include 9' ceilings, casement style windows, a covered front porch, backyard deck, & a complete roof gutter system. The massive 36x26 3-stall garage is finished & offers 2 add'l service doors & 220v electric. Schedule a tour today!
Zillow last checked: 8 hours ago
Listing updated: January 31, 2024 at 11:01pm
Listed by:
Nick Schmidt 612-290-6344,
Edina Realty, Inc.
Bought with:
Jeanne Vint Frischman
Edina Realty, Inc.
Source: NorthstarMLS as distributed by MLS GRID,MLS#: 6300194
Facts & features
Interior
Bedrooms & bathrooms
- Bedrooms: 4
- Bathrooms: 3
- Full bathrooms: 1
- 3/4 bathrooms: 2
Bedroom 1
- Level: Main
- Area: 210 Square Feet
- Dimensions: 15x14
Bedroom 2
- Level: Main
- Area: 143 Square Feet
- Dimensions: 11x13
Bedroom 3
- Level: Basement
- Area: 156 Square Feet
- Dimensions: 13x12
Bedroom 4
- Level: Basement
- Area: 210 Square Feet
- Dimensions: 14x15
Other
- Level: Basement
- Area: 96 Square Feet
- Dimensions: 8x12
Dining room
- Level: Main
- Area: 117 Square Feet
- Dimensions: 9x13
Family room
- Level: Basement
- Area: 238 Square Feet
- Dimensions: 14x17
Kitchen
- Level: Main
- Area: 208 Square Feet
- Dimensions: 13x16
Laundry
- Level: Main
- Area: 54 Square Feet
- Dimensions: 6x9
Living room
- Level: Main
- Area: 144 Square Feet
- Dimensions: 12x12
Storage
- Level: Basement
- Area: 208 Square Feet
- Dimensions: 13x16
Heating
- Forced Air
Cooling
- Central Air
Appliances
- Included: Air-To-Air Exchanger, Dishwasher, Dryer, Gas Water Heater, Water Filtration System, Microwave, Range, Refrigerator, Stainless Steel Appliance(s), Washer, Water Softener Owned
Features
- Basement: Daylight,Drain Tiled,Egress Window(s),Finished,Full
- Has fireplace: No
Interior area
- Total structure area: 2,572
- Total interior livable area: 2,572 sqft
- Finished area above ground: 1,412
- Finished area below ground: 1,160
Property
Parking
- Total spaces: 3
- Parking features: Attached, Insulated Garage
- Attached garage spaces: 3
- Details: Garage Dimensions (36x26)
Accessibility
- Accessibility features: Doors 36"+, Hallways 42"+
Features
- Levels: One
- Stories: 1
Lot
- Size: 0.28 Acres
- Dimensions: 1 x 1 x 1 x 1
Details
- Foundation area: 1412
- Parcel number: 220590060
- Zoning description: Residential-Single Family
Construction
Type & style
- Home type: SingleFamily
- Property subtype: Single Family Residence
Materials
- Brick/Stone, Shake Siding, Vinyl Siding
- Roof: Asphalt
Condition
- Age of Property: 23
- New construction: No
- Year built: 2001
Utilities & green energy
- Gas: Electric, Natural Gas
- Sewer: City Sewer/Connected
- Water: City Water/Connected
Community & neighborhood
Location
- Region: Jordan
- Subdivision: Sunset Bluffs 2nd Add
HOA & financial
HOA
- Has HOA: No
Price history
| Date | Event | Price |
|---|---|---|
| 1/31/2023 | Sold | $427,000+0.5%$166/sqft |
Source: | ||
| 1/31/2023 | Pending sale | $425,000$165/sqft |
Source: | ||
| 1/31/2023 | Listing removed | -- |
Source: | ||
| 1/5/2023 | Pending sale | $425,000$165/sqft |
Source: | ||
| 10/29/2022 | Listed for sale | $425,000+34.9%$165/sqft |
Source: | ||
Public tax history
| Year | Property taxes | Tax assessment |
|---|---|---|
| 2024 | $4,714 +2.6% | $438,800 +20.2% |
| 2023 | $4,596 +12.3% | $365,000 -4.1% |
| 2022 | $4,094 +0.9% | $380,700 +37.9% |
Find assessor info on the county website
Neighborhood: 55352
Nearby schools
GreatSchools rating
- 8/10Jordan Middle SchoolGrades: 5-8Distance: 0.1 mi
- 7/10Jordan High SchoolGrades: 8-12Distance: 0.2 mi
- 7/10Jordan Elementary SchoolGrades: PK-4Distance: 0.1 mi
Get a cash offer in 3 minutes
Find out how much your home could sell for in as little as 3 minutes with a no-obligation cash offer.
Estimated market value
$442,800
Get a cash offer in 3 minutes
Find out how much your home could sell for in as little as 3 minutes with a no-obligation cash offer.
Estimated market value
$442,800



