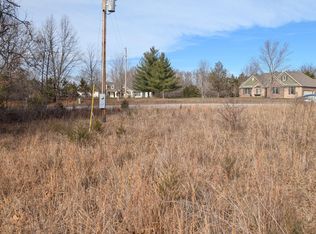Doll house. This is a charming country style ranch on 6 acres. A large front porch welcomes you in. Sunny and bright with an open floor plan it features gleaming hardwood floors in the living room, formal dining room and eat in kitchen. Living room has a pellet stove insert in the fireplace with oak mantle and opens to a cozy sunroom with tile flooring, Eat-in kitchen has plenty of oak cabinetry, white appliances, and a pantry. There are three bedrooms and 2 baths. Guest bath is good sized with se perate shower and tub and built-ins. Master bedroom suite includes two closets and master bath. There is a trap door in the master bdr closet which opens to a space under the home for a storm shelter. The garage can house 3 cars as one stall is two cars deep. Off the sunroom is a deck which overlooks the scenic acreage. Home is also wired for a generator.
This property is off market, which means it's not currently listed for sale or rent on Zillow. This may be different from what's available on other websites or public sources.
