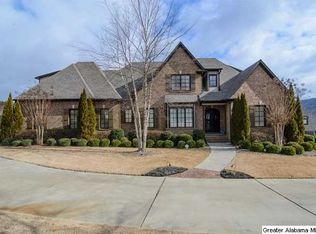Fine custom home with many exclusive features, on an oversized lot with lush landscaping, circle drive, main lev+ bsmt garages, private yard & more! Impressive entry w/Castle doors leads to main level consisting of dining room; living room (fireplace & coffered ceiling) Chefs kitchen (granite, stainless, pantry, island, 5 burner cooktop, double ovens- the list goes on; adjacent informal dining (trey ceiling) adjoining keeping room w/second fireplace; Luxurious master suite (loads of closet space, trey ceiling, sitting area, hw flrs, spa bath) Private office on main level has custom bookshelves & is sure to be your favorite space! Upstairs= FOUR more bedrooms, three baths PLUS bonus/playroom. TWO covered porches make entertaining a breeze- Gigantic unfin bsmt has tall ceilings & lots of windows, ready to be customized to your needs! Hwood floors on main level, crown molding, custom finishes, wired for sound, cent vac, sec. Gated neighborhood w/priv lake, near shopping & schools-
This property is off market, which means it's not currently listed for sale or rent on Zillow. This may be different from what's available on other websites or public sources.
