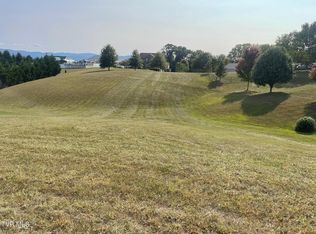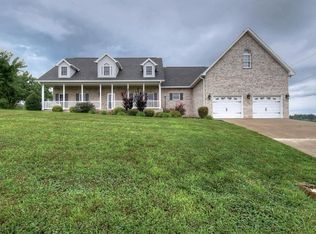Sold for $465,000
$465,000
575 Sand Ridge Cir, Jonesborough, TN 37659
3beds
1,584sqft
Single Family Residence, Residential
Built in 2009
0.67 Acres Lot
$-- Zestimate®
$294/sqft
$2,206 Estimated rent
Home value
Not available
Estimated sales range
Not available
$2,206/mo
Zestimate® history
Loading...
Owner options
Explore your selling options
What's special
Welcome to this beautifully maintained, move-in ready home built by Tucker Homes. From the moment you step inside, you'll be impressed by the craftsmanship, gorgeous hardwood floors, an ornate fireplace with built-in shelves, and elegant archways that add character and charm throughout.
The spacious master bedroom features a trey ceiling and offers a peaceful retreat at the end of the day. A large 2-car garage provides ample space for vehicles and storage, while the full, unfinished basement is a highly functional space that is heated and cooled, rough-plumbed for a full bath, insulated with 2'' foam, and offers endless possibilities for future expansion.
Enjoy your morning coffee on the inviting front porch or unwind in the evening with mountain views and stunning sunsets from the low-maintenance Trex deck. Situated in a quiet rural subdivision just 3 miles from historic Jonesborough, this home offers the best of both worlds: serene country living without city taxes, yet still just minutes from the charm and conveniences of town. Come check this one out today before it's gone!
Zillow last checked: 8 hours ago
Listing updated: May 09, 2025 at 02:34pm
Listed by:
Shad Freck 423-631-1716,
Greater Impact Realty Jonesborough
Bought with:
Courtney Shaw, 324132
REMAX Checkmate, Inc. Realtors
Source: TVRMLS,MLS#: 9978931
Facts & features
Interior
Bedrooms & bathrooms
- Bedrooms: 3
- Bathrooms: 2
- Full bathrooms: 2
Heating
- Heat Pump
Cooling
- Heat Pump
Appliances
- Included: Dishwasher, Electric Range, Microwave
- Laundry: Electric Dryer Hookup, Washer Hookup
Features
- Kitchen/Dining Combo
- Flooring: Ceramic Tile, Hardwood, Laminate
- Doors: Sliding Doors, Storm Door(s)
- Windows: Double Pane Windows
- Basement: Concrete,Full,Garage Door,Heated,Unfinished,Walk-Out Access
- Number of fireplaces: 1
- Fireplace features: Living Room
Interior area
- Total structure area: 3,168
- Total interior livable area: 1,584 sqft
Property
Parking
- Total spaces: 2
- Parking features: Driveway, Concrete
- Garage spaces: 2
- Has uncovered spaces: Yes
Features
- Levels: One
- Stories: 1
- Patio & porch: Deck, Front Porch, Patio
- Has view: Yes
- View description: Mountain(s)
Lot
- Size: 0.67 Acres
- Dimensions: 100 x 294 x 100 x 289
- Topography: Level, Sloped
Details
- Parcel number: 067g C 027.00
- Zoning: Residential
- Other equipment: Radon Mitigation System
Construction
Type & style
- Home type: SingleFamily
- Architectural style: Ranch
- Property subtype: Single Family Residence, Residential
Materials
- Vinyl Siding
- Foundation: Block
- Roof: Asphalt,Shingle
Condition
- Above Average
- New construction: No
- Year built: 2009
Utilities & green energy
- Sewer: Septic Tank
- Water: Public
- Utilities for property: Electricity Connected, Water Connected, Cable Connected
Community & neighborhood
Security
- Security features: Prewired
Community
- Community features: Curbs
Location
- Region: Jonesborough
- Subdivision: Sand Valley Estates
Other
Other facts
- Listing terms: Cash,Conventional,FHA,USDA Loan,VA Loan
Price history
| Date | Event | Price |
|---|---|---|
| 5/9/2025 | Sold | $465,000-2.1%$294/sqft |
Source: TVRMLS #9978931 Report a problem | ||
| 4/19/2025 | Pending sale | $475,000$300/sqft |
Source: TVRMLS #9978931 Report a problem | ||
| 4/17/2025 | Listed for sale | $475,000+19.1%$300/sqft |
Source: TVRMLS #9978931 Report a problem | ||
| 12/9/2022 | Sold | $398,750+2.3%$252/sqft |
Source: TVRMLS #9945411 Report a problem | ||
| 11/10/2022 | Contingent | $389,900$246/sqft |
Source: TVRMLS #9945411 Report a problem | ||
Public tax history
| Year | Property taxes | Tax assessment |
|---|---|---|
| 2024 | $1,809 +34.3% | $105,775 +68.9% |
| 2023 | $1,346 | $62,625 |
| 2022 | $1,346 | $62,625 |
Find assessor info on the county website
Neighborhood: 37659
Nearby schools
GreatSchools rating
- 6/10Grandview Elementary SchoolGrades: PK-8Distance: 3.1 mi
- 5/10David Crockett High SchoolGrades: 9-12Distance: 0.8 mi
- 2/10Washington County Adult High SchoolGrades: 9-12Distance: 7.3 mi
Schools provided by the listing agent
- Elementary: Grandview
- Middle: Grandview
- High: David Crockett
Source: TVRMLS. This data may not be complete. We recommend contacting the local school district to confirm school assignments for this home.

Get pre-qualified for a loan
At Zillow Home Loans, we can pre-qualify you in as little as 5 minutes with no impact to your credit score.An equal housing lender. NMLS #10287.

