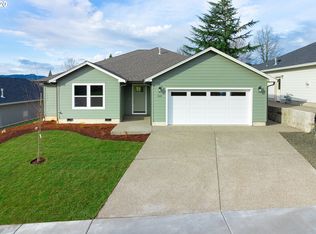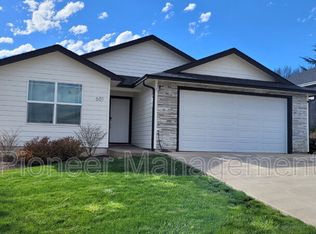This plan features an open concept with 9'-10' coffered ceilings and granite kitchen countertops. The living room looks out to a large back yard with a covered back patio. In ground sprinklers in front yard. Front yard landscaping included and to be completed shortly. The laundry room features both gas and electric hookups. 95%+ energy efficient furnace with great insulation drastically reduces expenses compared to older homes.
This property is off market, which means it's not currently listed for sale or rent on Zillow. This may be different from what's available on other websites or public sources.

