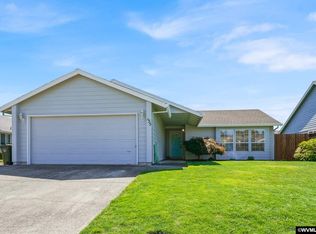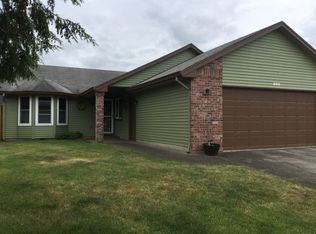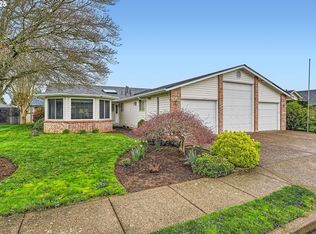Sold
$462,900
575 SE 7th Pl, Canby, OR 97013
3beds
1,425sqft
Residential, Single Family Residence
Built in 1989
6,234 Square Feet Lot
$486,600 Zestimate®
$325/sqft
$2,329 Estimated rent
Home value
$486,600
$462,000 - $511,000
$2,329/mo
Zestimate® history
Loading...
Owner options
Explore your selling options
What's special
Discover unmatched value in this one-owner, single-level marvel, tranquility tucked away in Township Village's desirable cu-lde-sac. Exceptionally well-kept, 3-bedroom, 2-baths, and a double car garage all sitting on a generous 6,234 sq ft lot. This home delivers an extraordinary blend of space and convenience. Walk in to be embraced by soaring vaulted ceilings in the formal living room, accented by a warm fireplace and an open concept floor plan that invites connection. Your formal dining room seamlessly connects to a patio, setting the stage for memorable gatherings and lively entertainment. The plantation shutters adorning every window preserve your privacy while bathing the rooms in a natural light. The kitchen, a haven for culinary creativity, thoughtfully positioned with ample storage and eating nook. Seek comfort in the main suite, a sanctuary complete with a private full bathroom and spacious walk-in closet. Venture outside to a lush, well-established garden, protected by a smart Rainbird sprinkler system, and a fully fenced backyard offering security and seclusion. A newer roof adds an extra layer of value and assurance to this home, your exceptional opportunity. Perfectly positioned near Oregon City, Wilsonville, and Portland, and close to major highways like Oregon Route 99E, I-5, and I-205, all the excitement of city life is just a short drive away. Schedule a showing today and immerse yourself in the unique blend of comfort and convenience that this cherished community provides. Come make this house your home!
Zillow last checked: 8 hours ago
Listing updated: November 08, 2025 at 09:00pm
Listed by:
Annie Dang 971-404-5630,
Stellar Realty Northwest
Bought with:
Stephanie Peck, 200708180
eXp Realty, LLC
Source: RMLS (OR),MLS#: 23464802
Facts & features
Interior
Bedrooms & bathrooms
- Bedrooms: 3
- Bathrooms: 2
- Full bathrooms: 2
- Main level bathrooms: 2
Primary bedroom
- Features: Bathroom, Suite, Walkin Closet, Walkin Shower, Wallto Wall Carpet
- Level: Main
- Area: 204
- Dimensions: 12 x 17
Bedroom 2
- Features: Closet, Wallto Wall Carpet
- Level: Main
- Area: 100
- Dimensions: 10 x 10
Bedroom 3
- Features: Closet, Wallto Wall Carpet
- Level: Main
- Area: 100
- Dimensions: 10 x 10
Dining room
- Features: Ceiling Fan, Sliding Doors
- Level: Main
- Area: 100
- Dimensions: 10 x 10
Kitchen
- Features: Builtin Range, Dishwasher, Down Draft, Builtin Oven, Vinyl Floor
- Level: Main
- Area: 176
- Width: 16
Living room
- Features: Fireplace, Vaulted Ceiling, Wallto Wall Carpet
- Level: Main
- Area: 204
- Dimensions: 12 x 17
Heating
- Forced Air, Heat Pump, Fireplace(s)
Cooling
- Heat Pump
Appliances
- Included: Built In Oven, Cooktop, Dishwasher, Free-Standing Range, Free-Standing Refrigerator, Built-In Range, Down Draft, Other Water Heater
- Laundry: Laundry Room
Features
- Ceiling Fan(s), High Ceilings, Eat-in Kitchen, Closet, Vaulted Ceiling(s), Bathroom, Suite, Walk-In Closet(s), Walkin Shower, Pantry
- Flooring: Laminate, Wall to Wall Carpet, Vinyl
- Doors: Sliding Doors
- Windows: Vinyl Frames
- Basement: Crawl Space
- Number of fireplaces: 1
- Fireplace features: Wood Burning
Interior area
- Total structure area: 1,425
- Total interior livable area: 1,425 sqft
Property
Parking
- Total spaces: 2
- Parking features: Driveway, RV Access/Parking, Garage Door Opener, Attached
- Attached garage spaces: 2
- Has uncovered spaces: Yes
Accessibility
- Accessibility features: Garage On Main, Ground Level, Main Floor Bedroom Bath, Minimal Steps, One Level, Utility Room On Main, Walkin Shower, Accessibility
Features
- Levels: One
- Stories: 1
- Patio & porch: Deck
- Exterior features: Garden, Yard
- Fencing: Fenced
- Has view: Yes
- View description: Territorial
Lot
- Size: 6,234 sqft
- Dimensions: 6,234 Sq. Ft
- Features: Cul-De-Sac, Level, Private, Sprinkler, SqFt 5000 to 6999
Details
- Additional structures: ToolShed
- Parcel number: 01368344
Construction
Type & style
- Home type: SingleFamily
- Architectural style: Ranch
- Property subtype: Residential, Single Family Residence
Materials
- Brick, Lap Siding, Other
- Foundation: Concrete Perimeter
- Roof: Composition
Condition
- Resale
- New construction: No
- Year built: 1989
Utilities & green energy
- Sewer: Public Sewer
- Water: Public
Community & neighborhood
Security
- Security features: Entry, Fire Sprinkler System
Location
- Region: Canby
- Subdivision: Township Village
Other
Other facts
- Listing terms: Cash,Conventional,FHA,VA Loan
- Road surface type: Paved
Price history
| Date | Event | Price |
|---|---|---|
| 9/27/2023 | Sold | $462,900+2.9%$325/sqft |
Source: | ||
| 8/27/2023 | Pending sale | $449,900$316/sqft |
Source: | ||
| 8/21/2023 | Listed for sale | $449,900$316/sqft |
Source: | ||
Public tax history
| Year | Property taxes | Tax assessment |
|---|---|---|
| 2024 | $4,793 +2.4% | $270,248 +3% |
| 2023 | $4,680 +17.2% | $262,377 +3% |
| 2022 | $3,992 +3.8% | $254,735 +3% |
Find assessor info on the county website
Neighborhood: 97013
Nearby schools
GreatSchools rating
- 3/10Philander Lee Elementary SchoolGrades: K-6Distance: 0.3 mi
- 3/10Baker Prairie Middle SchoolGrades: 7-8Distance: 0.6 mi
- 7/10Canby High SchoolGrades: 9-12Distance: 0.8 mi
Schools provided by the listing agent
- Elementary: Lee
- Middle: Baker Prairie
- High: Canby
Source: RMLS (OR). This data may not be complete. We recommend contacting the local school district to confirm school assignments for this home.
Get a cash offer in 3 minutes
Find out how much your home could sell for in as little as 3 minutes with a no-obligation cash offer.
Estimated market value
$486,600
Get a cash offer in 3 minutes
Find out how much your home could sell for in as little as 3 minutes with a no-obligation cash offer.
Estimated market value
$486,600


