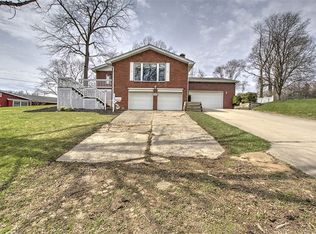Unique layout in this 4 Bedroom, 2.50 Bathroom home within walking distance to Lake Decatur. Master Bedroom has a separate ramp entrance and includes Master Bathroom with a Walk-In Shower. 280 Sq Ft Wood Deck off of the Eat-in Kitchen with center island and includes all appliances. Main Floor Laundry/Utility Room. Walk-out Basement includes Family Room with a 1/2 Bath and a storage room. Upstairs includes a large loft Bedroom with a walk-in closet. Updates to the home include the Roof, Easy Clean, Tilt-In Replacement Windows, Vinyl Siding, and added additional insulation in 2010. Trane High-Efficiency Two-Stage, HVAC system with Smart Thermostat 03/2020 and Gutter Guards installed in 2019. 2 Separate Driveways (1 in front and 1 in rear). Partially fenced yard (will be fully fenced once a new post is installed). Culligan Reverse Osmosis system owned with new filters and lines.
This property is off market, which means it's not currently listed for sale or rent on Zillow. This may be different from what's available on other websites or public sources.
