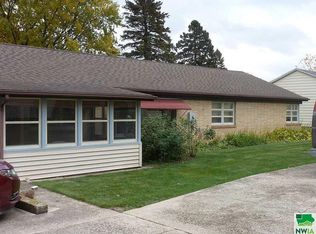Sold for $180,000 on 07/01/24
$180,000
575 S Rerick Ave, Primghar, IA 51245
4beds
3baths
2,208sqft
Single Family Residence, Residential
Built in 1950
0.43 Acres Lot
$186,000 Zestimate®
$82/sqft
$1,697 Estimated rent
Home value
$186,000
Estimated sales range
Not available
$1,697/mo
Zestimate® history
Loading...
Owner options
Explore your selling options
What's special
Check out the specs on this home! It will be hard to find something that hasn’t been remodeled, replaced or upgraded. The owner’s have done a wonderful job of continually improving and maintaining their home over the years. This home features a total of four bedrooms and two and one half baths. The home is very neat and clean. There are two bedrooms and one and one half baths on the main floor. The main bathroom is spacious, and also is home for the laundry facilities. The kitchen has newer countertops, flooring and stylish stainless steel appliances. There is adequate space adjacent to the kitchen if the home owner prefers an optional area to be used as a dining area. The living room is a large great shared living space for activities. The basement is nicely finished off with two additional large bedrooms with egress windows, a rec room, bathroom and a storage room. The double stall garage is attached, insulated and heated to keep this area comfortable during the inclement times of the year. This property is also conveniently located across the street from the city park and the brand new playground area. And here’s the bonus…….If having extra space in the yard is a priority for outdoor activities, gardening or just space to build that extra hobby garage, then you have it here! This sale includes an adjacent lot that is 50' x 150'. The lot has street access to the front and alley access to the rear. **POSSESSION NOT TO BE BEFORE SEPTEMBER 15, 2024**
Zillow last checked: 8 hours ago
Listing updated: July 01, 2024 at 11:50am
Listed by:
Dean Fjeld 712-348-4214,
Northwest Realty
Bought with:
Dean Fjeld
Northwest Realty
Source: Northwest Iowa Regional BOR,MLS#: 824586
Facts & features
Interior
Bedrooms & bathrooms
- Bedrooms: 4
- Bathrooms: 3
- Main level bathrooms: 2
- Main level bedrooms: 2
Heating
- Forced Air
Cooling
- Central Air
Appliances
- Included: Water Softener: Owned
Features
- Eat-in Kitchen
- Basement: Full
Interior area
- Total structure area: 2,208
- Total interior livable area: 2,208 sqft
- Finished area above ground: 1,320
- Finished area below ground: 888
Property
Parking
- Total spaces: 2
- Parking features: Attached, Concrete
- Attached garage spaces: 2
Features
- Patio & porch: Deck
Lot
- Size: 0.43 Acres
- Features: Level
Details
- Parcel number: 0000212400 00002600
Construction
Type & style
- Home type: SingleFamily
- Architectural style: Ranch
- Property subtype: Single Family Residence, Residential
Materials
- Roof: Metal
Condition
- New construction: No
- Year built: 1950
Utilities & green energy
- Sewer: Public Sewer
- Water: City
Community & neighborhood
Location
- Region: Primghar
Price history
| Date | Event | Price |
|---|---|---|
| 7/1/2024 | Sold | $180,000-5.3%$82/sqft |
Source: | ||
| 5/8/2024 | Pending sale | $190,000$86/sqft |
Source: | ||
| 5/1/2024 | Listed for sale | $190,000$86/sqft |
Source: | ||
Public tax history
| Year | Property taxes | Tax assessment |
|---|---|---|
| 2024 | $1,098 +7% | $42,177 -53.7% |
| 2023 | $1,026 +10.3% | $91,010 +43.4% |
| 2022 | $930 -0.9% | $63,470 |
Find assessor info on the county website
Neighborhood: 51245
Nearby schools
GreatSchools rating
- 7/10South O'brien Elementary School Primghar CenterGrades: PK-6Distance: 0.4 mi
- 7/10South O'brien Secondary SchoolGrades: 7-12Distance: 8 mi
Schools provided by the listing agent
- Elementary: South O'Brien
- Middle: South O'Brien
- High: South O'Brien
Source: Northwest Iowa Regional BOR. This data may not be complete. We recommend contacting the local school district to confirm school assignments for this home.

Get pre-qualified for a loan
At Zillow Home Loans, we can pre-qualify you in as little as 5 minutes with no impact to your credit score.An equal housing lender. NMLS #10287.
