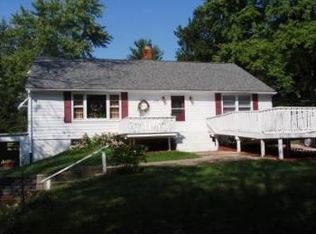Curb appeal is eye catching showing how well maintained this home is inside and out! Open LvRm to FmRm with Breakfast Nook creates an easy living space. You will be drawn to the generous picture window with view of trees giving the feeling of "open space" plenty of room to breath.......plus this location is so close to grocery stores, restaurants and downtown. Kit cabinets have a rich warm stain with a beautiful wood grain. Size of Rec Rm will surprise you!! RecRm offers tons of choices from workout space to ofc to hobby room, to kids play room. Additional 2 car garage/workshop is the best surprise of all! All Appl Stay and Priced to sell!!
This property is off market, which means it's not currently listed for sale or rent on Zillow. This may be different from what's available on other websites or public sources.
