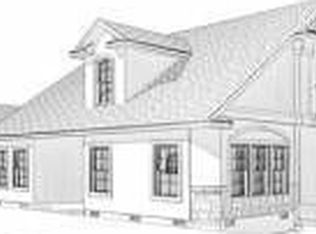Sold
Price Unknown
575 S Archstone Way, Boise, ID 83709
3beds
2baths
1,663sqft
Townhouse
Built in 2010
7,492.32 Square Feet Lot
$507,800 Zestimate®
$--/sqft
$2,160 Estimated rent
Home value
$507,800
$482,000 - $533,000
$2,160/mo
Zestimate® history
Loading...
Owner options
Explore your selling options
What's special
Come and discover the lifestyle at Englefield Green, a very desirable 55+ community in central Boise. Tucked away on a quiet street, this single-level townhome offers 3 bedrooms, 2 bathrooms, an enclosed four-season porch, a 2-car garage, and 1,663 square feet of living space. An open-concept floor plan is move-in ready and in impeccable condition, with 9-foot ceilings throughout and plenty of windows. The kitchen is bright with natural light, ample storage, an island with bar seating, and a dining room area. Enjoy the four-season porch with screened windows, ceiling fan, and views of open fields behind the home. The neighborhood boasts a community park, pond, clubhouse, and an overall quietness of the neighborhood without excessive traffic. Conveniently just minutes away from Boise Town Square, freeway access, Borah Park, and so much more! BTVA
Zillow last checked: 8 hours ago
Listing updated: May 10, 2024 at 12:58pm
Listed by:
Tina Richards 208-577-7680,
Amherst Madison
Bought with:
Rebekah Mckernan
Keller Williams Realty Boise
Source: IMLS,MLS#: 98898815
Facts & features
Interior
Bedrooms & bathrooms
- Bedrooms: 3
- Bathrooms: 2
- Main level bathrooms: 2
- Main level bedrooms: 3
Primary bedroom
- Level: Main
- Area: 210
- Dimensions: 15 x 14
Bedroom 2
- Level: Main
- Area: 110
- Dimensions: 11 x 10
Bedroom 3
- Level: Main
- Area: 100
- Dimensions: 10 x 10
Heating
- Forced Air, Natural Gas
Cooling
- Central Air
Appliances
- Included: Gas Water Heater, Recirculating Pump Water Heater, Dishwasher, Disposal, Microwave, Oven/Range Freestanding, Washer, Dryer
Features
- Bath-Master, Bed-Master Main Level, Split Bedroom, Great Room, Central Vacuum Plumbed, Walk-In Closet(s), Breakfast Bar, Kitchen Island, Granite Counters, Tile Counters, Number of Baths Main Level: 2
- Flooring: Carpet
- Has basement: No
- Number of fireplaces: 1
- Fireplace features: One, Gas
Interior area
- Total structure area: 1,663
- Total interior livable area: 1,663 sqft
- Finished area above ground: 1,663
Property
Parking
- Total spaces: 2
- Parking features: Attached, Driveway
- Attached garage spaces: 2
- Has uncovered spaces: Yes
- Details: Garage: 24X22
Accessibility
- Accessibility features: Handicapped, Roll In Shower, Accessible Hallway(s), Accessible Approach with Ramp
Features
- Levels: One
- Patio & porch: Covered Patio/Deck
- Fencing: Partial,Vinyl
Lot
- Size: 7,492 sqft
- Dimensions: 88 x 80
- Features: Standard Lot 6000-9999 SF, Garden, Irrigation Available, Sidewalks, Auto Sprinkler System, Full Sprinkler System, Pressurized Irrigation Sprinkler System
Details
- Parcel number: R2391230270
- Zoning: R-2
Construction
Type & style
- Home type: Townhouse
- Property subtype: Townhouse
Materials
- HardiPlank Type
- Foundation: Crawl Space
- Roof: Composition
Condition
- Year built: 2010
Utilities & green energy
- Water: Public
- Utilities for property: Sewer Connected, Cable Connected
Community & neighborhood
Senior living
- Senior community: Yes
Location
- Region: Boise
- Subdivision: Englefield Green
HOA & financial
HOA
- Has HOA: Yes
- HOA fee: $175 monthly
Other
Other facts
- Listing terms: Cash,Conventional
- Ownership: Fee Simple
- Road surface type: Paved
Price history
Price history is unavailable.
Public tax history
Tax history is unavailable.
Find assessor info on the county website
Neighborhood: Borah
Nearby schools
GreatSchools rating
- 2/10Grace Jordan Elementary SchoolGrades: PK-6Distance: 0.5 mi
- 4/10West Junior High SchoolGrades: 7-9Distance: 2.2 mi
- 7/10Borah Senior High SchoolGrades: 9-12Distance: 0.5 mi
Schools provided by the listing agent
- Elementary: Grace Jordan
- Middle: West Boise Jr
- High: Borah
- District: Boise School District #1
Source: IMLS. This data may not be complete. We recommend contacting the local school district to confirm school assignments for this home.
