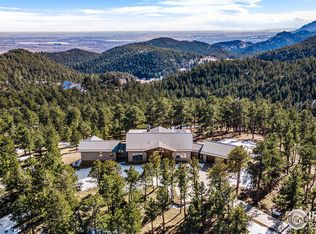Sold for $3,075,000 on 09/13/24
$3,075,000
575 Reed Ranch Rd, Boulder, CO 80302
3beds
3,843sqft
Residential-Detached, Residential
Built in 2011
35.05 Acres Lot
$3,019,300 Zestimate®
$800/sqft
$7,036 Estimated rent
Home value
$3,019,300
$2.81M - $3.26M
$7,036/mo
Zestimate® history
Loading...
Owner options
Explore your selling options
What's special
Breathtaking mountain estate on 35 wooded acres just 10 minutes above Boulder. Quite possibly one of the nicest homes in Boulder County, this highly efficient, passive solar home was designed by renowned Scott Rodwin Architecture and brought to life by Skycastle Construction. Enjoy your own private & professionally cut, hiking & mountain biking trail which spans a 1 mile loop across your oasis in the forest. Designed to integrate seamlessly with its natural surroundings, featuring large windows that offer stunning views of the surrounding landscape and to the Denver skyline and the plains below. The exterior uses natural stone, wood and stucco to blend with the environment. Inside, open-concept spaces connect to the outdoors, with decks and patios for outdoor living. 2 sided interior fireplace with a stunning, wood burning, stone fireplace on patio. Passive solar design with owned solar PV system, in floor radiant heat, central air, fire suppression system with cistern, home audio system, wool carpeting, incredible upper deck with near new, salt water hot tub. Impeccable landscaping and hardscapes surround the home
Zillow last checked: 8 hours ago
Listing updated: September 25, 2025 at 09:55am
Listed by:
David Fish 303-449-7000,
RE/MAX of Boulder, Inc
Bought with:
Stewart Ward
Compass - Boulder
Source: IRES,MLS#: 1013673
Facts & features
Interior
Bedrooms & bathrooms
- Bedrooms: 3
- Bathrooms: 4
- Full bathrooms: 3
- 1/2 bathrooms: 1
- Main level bedrooms: 1
Primary bedroom
- Area: 260
- Dimensions: 20 x 13
Bedroom 2
- Area: 168
- Dimensions: 14 x 12
Bedroom 3
- Area: 165
- Dimensions: 15 x 11
Dining room
- Area: 210
- Dimensions: 21 x 10
Kitchen
- Area: 192
- Dimensions: 16 x 12
Living room
- Area: 506
- Dimensions: 23 x 22
Heating
- Zoned, Radiant
Cooling
- Central Air, Ceiling Fan(s)
Appliances
- Included: Electric Range/Oven, Dishwasher, Refrigerator, Washer, Dryer, Microwave
- Laundry: Washer/Dryer Hookups, Main Level
Features
- Study Area, Satellite Avail, High Speed Internet, Eat-in Kitchen, Separate Dining Room, Cathedral/Vaulted Ceilings, Open Floorplan, Stain/Natural Trim, Walk-In Closet(s), Wet Bar, Kitchen Island, High Ceilings, Sun Space, Open Floor Plan, Walk-in Closet, 9ft+ Ceilings
- Flooring: Carpet
- Windows: Window Coverings, Wood Frames, Skylight(s), Double Pane Windows, Wood Windows, Skylights
- Basement: None
- Has fireplace: Yes
- Fireplace features: Free Standing, 2+ Fireplaces, Gas, Double Sided, Great Room, Dining Room
Interior area
- Total structure area: 3,843
- Total interior livable area: 3,843 sqft
- Finished area above ground: 3,843
- Finished area below ground: 0
Property
Parking
- Total spaces: 2
- Parking features: Heated Garage, Oversized
- Attached garage spaces: 2
- Details: Garage Type: Attached
Accessibility
- Accessibility features: Accessible Hallway(s), Low Carpet, Main Floor Bath, Accessible Bedroom, Stall Shower, Main Level Laundry
Features
- Levels: Two
- Stories: 2
- Patio & porch: Patio, Deck
- Exterior features: Balcony, Hot Tub Included
- Spa features: Heated
- Has view: Yes
- View description: Hills, Plains View, City
Lot
- Size: 35.05 Acres
- Features: Lawn Sprinkler System, Wooded, Rock Outcropping, Abuts National Forest
Details
- Parcel number: R0600008
- Zoning: F
- Special conditions: Private Owner
Construction
Type & style
- Home type: SingleFamily
- Property subtype: Residential-Detached, Residential
Materials
- Stucco
- Roof: Concrete
Condition
- Not New, Previously Owned
- New construction: No
- Year built: 2011
Details
- Builder name: Rodwin / SkyCastle
Utilities & green energy
- Sewer: Septic
- Water: Well, Well
- Utilities for property: Propane
Green energy
- Energy efficient items: HVAC, Energy Survey Complete, Demand Control Limiter, Energy Rated
- Energy generation: Solar PV Leased, Solar PV Owned
Community & neighborhood
Security
- Security features: Fire Sprinkler System, Fire Alarm
Community
- Community features: Gated
Location
- Region: Boulder
- Subdivision: Foothills
HOA & financial
HOA
- Has HOA: Yes
- HOA fee: $1,900 annually
- Services included: Snow Removal, Management
Other
Other facts
- Listing terms: Cash,Conventional
- Road surface type: Asphalt
Price history
| Date | Event | Price |
|---|---|---|
| 9/13/2024 | Sold | $3,075,000-3.9%$800/sqft |
Source: | ||
| 8/28/2024 | Pending sale | $3,200,000$833/sqft |
Source: | ||
| 7/7/2024 | Listed for sale | $3,200,000$833/sqft |
Source: | ||
Public tax history
| Year | Property taxes | Tax assessment |
|---|---|---|
| 2025 | $18,868 +1.8% | $232,237 +4.6% |
| 2024 | $18,535 +4.5% | $221,924 -1% |
| 2023 | $17,729 +5.4% | $224,077 +15.6% |
Find assessor info on the county website
Neighborhood: 80302
Nearby schools
GreatSchools rating
- 8/10Foothill Elementary SchoolGrades: K-5Distance: 4.5 mi
- 7/10Centennial Middle SchoolGrades: 6-8Distance: 4.4 mi
- 10/10Boulder High SchoolGrades: 9-12Distance: 6.1 mi
Schools provided by the listing agent
- Elementary: Foothill
- Middle: Centennial
- High: Boulder
Source: IRES. This data may not be complete. We recommend contacting the local school district to confirm school assignments for this home.
Sell for more on Zillow
Get a free Zillow Showcase℠ listing and you could sell for .
$3,019,300
2% more+ $60,386
With Zillow Showcase(estimated)
$3,079,686