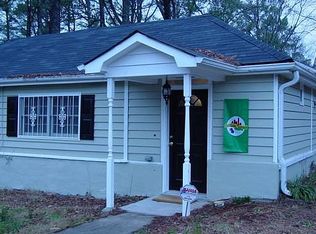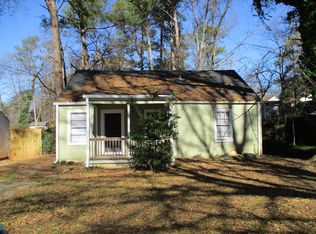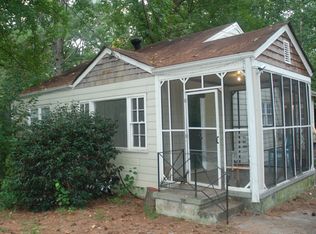Closed
$597,500
575 Quillian Ave, Decatur, GA 30032
4beds
2,300sqft
Single Family Residence, Residential
Built in 2023
8,712 Square Feet Lot
$580,400 Zestimate®
$260/sqft
$2,715 Estimated rent
Home value
$580,400
$522,000 - $644,000
$2,715/mo
Zestimate® history
Loading...
Owner options
Explore your selling options
What's special
PRICE ADJUSTMENT! PLUS, seller is also providing a $5,000 contribution with a full-price offer, which can be applied towards Buyer's choice of closing costs or a mortgage rate buydown. Owners are ready to sell this from the studs FULL rebuild. Everything is NEW. All systems, appliances, roof, flooring, walls, etc. You name it. Bring your toothbrush and clothing because this home is ready for you to move right in. "575" is on a great street, and walking distance to the East Lake Golf course. You are just a scant drive to all that Downtown Decatur has to offer with all of the activities and fabulous dining a stone's throw away. Likewise, you are close to Midtown Atlanta and public transportation. Come make this special home yours today! "575" sits on a beautiful lot. The home and rear yard are fully fenced, and the rear deck is spacious and ready for some entertaining!! The front porch is everything. You can park alongside the home on the driveway, or behind the fence. Come and check it out. Once inside your first thought might be to admire the spacious, beautifully crafted and unique floorplan. This is a custom home, not a cookie cutter copycat knockoff remodel. However, let's talk about the owner's bedroom. It is beautiful, large, and has a generous closet behind the modern barn door. The bathroom is spa like and looks like it belongs in a home twice the price. The kitchen is nicely appointed, with state of the art appliances and fixtures. The two toned cabinetry is soft close, and the island is spacious and could sit five, very comfortably. The main level had a second bedroom and guest bath. Once you go upstairs, you will be delighted by the generous loft space and large bedrooms 3 and 4, which share an ample Jack and Jill bathroom. "575" is a deceptively large home, which is not evident by a drive by, SO COME ON IN and have a look!!!
Zillow last checked: 8 hours ago
Listing updated: July 26, 2024 at 10:54pm
Listing Provided by:
DEBRA WASHINGTON,
Virtual Properties Realty. Biz
Bought with:
Ginger Pressley, 382137
Ansley Real Estate| Christie's International Real Estate
Source: FMLS GA,MLS#: 7377009
Facts & features
Interior
Bedrooms & bathrooms
- Bedrooms: 4
- Bathrooms: 3
- Full bathrooms: 3
- Main level bathrooms: 2
- Main level bedrooms: 2
Game room
- Level: Upper
Media room
- Level: Upper
Heating
- Central, Heat Pump
Cooling
- Ceiling Fan(s), Central Air, Heat Pump
Appliances
- Included: Dishwasher, Gas Range, Microwave, Range Hood, Refrigerator, Self Cleaning Oven
- Laundry: Laundry Closet, Main Level
Features
- Dry Bar, High Ceilings 9 ft Main, High Ceilings 9 ft Upper, Recessed Lighting, Vaulted Ceiling(s)
- Flooring: Ceramic Tile, Hardwood
- Basement: None
- Number of fireplaces: 1
- Fireplace features: Electric
- Common walls with other units/homes: No Common Walls
Interior area
- Total structure area: 2,300
- Total interior livable area: 2,300 sqft
- Finished area above ground: 2,300
- Finished area below ground: 0
Property
Parking
- Total spaces: 3
- Parking features: Driveway
- Has uncovered spaces: Yes
Accessibility
- Accessibility features: None
Features
- Levels: One and One Half
- Stories: 1
- Patio & porch: Deck, Front Porch
- Exterior features: Rain Gutters, Rear Stairs, No Dock
- Pool features: None
- Spa features: None
- Fencing: Back Yard,Wood
- Has view: Yes
- View description: Other
- Waterfront features: None
- Body of water: None
Lot
- Size: 8,712 sqft
- Dimensions: 150 x 50
- Features: Back Yard, Front Yard, Level
Details
- Additional structures: None
- Parcel number: 15 171 08 010
- Other equipment: None
- Horse amenities: None
Construction
Type & style
- Home type: SingleFamily
- Architectural style: Bungalow
- Property subtype: Single Family Residence, Residential
Materials
- Brick, HardiPlank Type
- Foundation: Concrete Perimeter
- Roof: Shingle
Condition
- New Construction
- New construction: Yes
- Year built: 2023
Utilities & green energy
- Electric: 110 Volts
- Sewer: Public Sewer
- Water: Public
- Utilities for property: Cable Available, Electricity Available, Natural Gas Available, Phone Available, Underground Utilities, Water Available
Green energy
- Green verification: NGBS Whole-Home Remodel
- Energy efficient items: None
- Energy generation: None
Community & neighborhood
Security
- Security features: None
Community
- Community features: None
Location
- Region: Decatur
- Subdivision: East Lake
HOA & financial
HOA
- Has HOA: No
Other
Other facts
- Road surface type: Asphalt
Price history
| Date | Event | Price |
|---|---|---|
| 7/19/2024 | Sold | $597,500-0.4%$260/sqft |
Source: | ||
| 7/10/2024 | Pending sale | $599,999$261/sqft |
Source: | ||
| 6/21/2024 | Price change | $599,999-1.6%$261/sqft |
Source: | ||
| 6/14/2024 | Price change | $610,000-1.6%$265/sqft |
Source: | ||
| 6/6/2024 | Price change | $619,9000%$270/sqft |
Source: | ||
Public tax history
| Year | Property taxes | Tax assessment |
|---|---|---|
| 2025 | $6,863 +54.5% | $211,480 +132.5% |
| 2024 | $4,442 +6.4% | $90,960 +5.7% |
| 2023 | $4,175 +4.5% | $86,080 +3.8% |
Find assessor info on the county website
Neighborhood: Candler-Mcafee
Nearby schools
GreatSchools rating
- 4/10Ronald E McNair Discover Learning Academy Elementary SchoolGrades: PK-5Distance: 0.8 mi
- 5/10McNair Middle SchoolGrades: 6-8Distance: 1.2 mi
- 3/10Mcnair High SchoolGrades: 9-12Distance: 2.6 mi
Schools provided by the listing agent
- Elementary: Ronald E McNair Discover Learning Acad
- Middle: McNair - Dekalb
- High: McNair
Source: FMLS GA. This data may not be complete. We recommend contacting the local school district to confirm school assignments for this home.
Get a cash offer in 3 minutes
Find out how much your home could sell for in as little as 3 minutes with a no-obligation cash offer.
Estimated market value$580,400
Get a cash offer in 3 minutes
Find out how much your home could sell for in as little as 3 minutes with a no-obligation cash offer.
Estimated market value
$580,400


