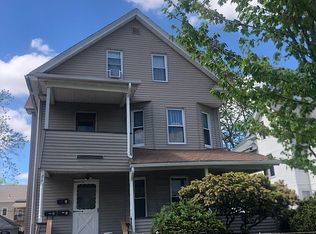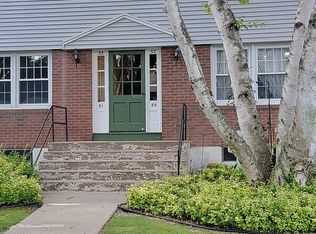Sold for $615,000 on 06/23/23
$615,000
575 Piper Rd, West Springfield, MA 01089
4beds
2,318sqft
Single Family Residence
Built in 1982
2.33 Acres Lot
$650,200 Zestimate®
$265/sqft
$3,284 Estimated rent
Home value
$650,200
$618,000 - $683,000
$3,284/mo
Zestimate® history
Loading...
Owner options
Explore your selling options
What's special
OFFER DEADLINE Saturday, 5/13 at 3:00 p.m. This hidden gem on over 2 acres sits in the middle of town yet is tucked away on a quiet dead-end road. The park-like backyard with stone walls, koi pond & waterfall will be a peaceful retreat after a long day. This home features a gorgeous kitchen with granite countertops, tile backsplash, center island, ss appliances, wine chiller & radiant heated floors. The dining area with pellet stove has sliders leading out to the wrap-around Trex deck. The sunlit living room with wood floors also has a slider leading out to the deck. The first floor includes a bedroom, full bathroom, and lovely sunroom with tiled floors and vaulted ceilings. The 2nd floor boasts 3 spacious bedrooms with wood floors and an office space that could also serve as a 5th bedroom. This home also features a partially finished walk-out basement and a two-car detached garage.
Zillow last checked: 8 hours ago
Listing updated: June 24, 2023 at 04:10am
Listed by:
Shelly Gingras 413-348-0331,
Coldwell Banker Realty - Western MA 413-567-8931
Bought with:
Viktoria Brennan
Lock and Key Realty Inc.
Source: MLS PIN,MLS#: 73108948
Facts & features
Interior
Bedrooms & bathrooms
- Bedrooms: 4
- Bathrooms: 3
- Full bathrooms: 3
Primary bedroom
- Features: Ceiling Fan(s), Closet, Flooring - Wood
- Level: First
- Area: 234
- Dimensions: 13 x 18
Bedroom 2
- Features: Ceiling Fan(s), Closet, Flooring - Wood
- Level: Second
- Area: 182
- Dimensions: 13 x 14
Bedroom 3
- Features: Ceiling Fan(s), Closet, Flooring - Wood
- Level: Second
- Area: 144
- Dimensions: 12 x 12
Bedroom 4
- Features: Closet, Flooring - Wood
- Level: Second
- Area: 156
- Dimensions: 12 x 13
Primary bathroom
- Features: No
Bathroom 1
- Features: Bathroom - Full, Bathroom - With Tub & Shower, Flooring - Stone/Ceramic Tile
- Level: First
Bathroom 2
- Features: Bathroom - Full, Bathroom - With Tub & Shower, Flooring - Stone/Ceramic Tile
- Level: Second
Bathroom 3
- Features: Bathroom - Full, Bathroom - With Shower Stall, Flooring - Stone/Ceramic Tile
- Level: Basement
Dining room
- Features: Wood / Coal / Pellet Stove, Flooring - Stone/Ceramic Tile
- Level: First
- Area: 140
- Dimensions: 10 x 14
Kitchen
- Features: Ceiling Fan(s), Flooring - Stone/Ceramic Tile, Countertops - Stone/Granite/Solid, Kitchen Island, Cabinets - Upgraded, Deck - Exterior, Exterior Access, Open Floorplan, Recessed Lighting, Slider, Stainless Steel Appliances, Wine Chiller, Lighting - Overhead, Pocket Door
- Level: First
- Area: 364
- Dimensions: 14 x 26
Living room
- Features: Flooring - Wood, Slider
- Level: First
- Area: 260
- Dimensions: 13 x 20
Office
- Features: Ceiling Fan(s), Flooring - Wood
- Level: Second
- Area: 234
- Dimensions: 13 x 18
Heating
- Baseboard, Radiant, Oil
Cooling
- Central Air
Appliances
- Laundry: Electric Dryer Hookup, Washer Hookup, In Basement
Features
- Ceiling Fan(s), Vaulted Ceiling(s), Closet, Slider, Sun Room, Mud Room, Game Room, Office
- Flooring: Wood, Tile, Flooring - Stone/Ceramic Tile, Flooring - Wood
- Doors: Insulated Doors
- Windows: Insulated Windows, Screens
- Basement: Full,Partially Finished,Walk-Out Access,Interior Entry
- Number of fireplaces: 1
Interior area
- Total structure area: 2,318
- Total interior livable area: 2,318 sqft
Property
Parking
- Total spaces: 8
- Parking features: Detached, Garage Door Opener, Storage, Oversized, Off Street, Paved
- Garage spaces: 2
- Uncovered spaces: 6
Features
- Patio & porch: Deck, Covered
- Exterior features: Deck, Covered Patio/Deck, Rain Gutters, Storage, Screens, Fenced Yard, Fruit Trees, Other
- Fencing: Fenced/Enclosed,Fenced
Lot
- Size: 2.33 Acres
- Features: Cleared, Level
Details
- Parcel number: M:00234 B:12150 L:000M3,2657890
- Zoning: RA1
Construction
Type & style
- Home type: SingleFamily
- Architectural style: Colonial
- Property subtype: Single Family Residence
Materials
- Frame
- Foundation: Concrete Perimeter
- Roof: Shingle
Condition
- Year built: 1982
Utilities & green energy
- Electric: Circuit Breakers, 200+ Amp Service
- Sewer: Private Sewer
- Water: Private
- Utilities for property: for Electric Range, for Electric Dryer, Washer Hookup
Community & neighborhood
Community
- Community features: Public Transportation, Shopping, Golf, Medical Facility, Laundromat, Highway Access, House of Worship, Private School, Public School
Location
- Region: West Springfield
Other
Other facts
- Road surface type: Paved
Price history
| Date | Event | Price |
|---|---|---|
| 6/23/2023 | Sold | $615,000+25.5%$265/sqft |
Source: MLS PIN #73108948 | ||
| 5/16/2023 | Contingent | $490,000$211/sqft |
Source: MLS PIN #73108948 | ||
| 5/9/2023 | Listed for sale | $490,000+36.1%$211/sqft |
Source: MLS PIN #73108948 | ||
| 6/11/2015 | Sold | $360,000-10%$155/sqft |
Source: Public Record | ||
| 4/20/2015 | Pending sale | $399,900$173/sqft |
Source: Kelley & Katzer Real Estate, LLC #71748687 | ||
Public tax history
| Year | Property taxes | Tax assessment |
|---|---|---|
| 2025 | $7,112 +6% | $478,300 +5.6% |
| 2024 | $6,709 +6.4% | $453,000 +11.7% |
| 2023 | $6,305 +8% | $405,700 +9.5% |
Find assessor info on the county website
Neighborhood: 01089
Nearby schools
GreatSchools rating
- 7/10John R Fausey Elementary SchoolGrades: 1-5Distance: 0.3 mi
- 4/10West Springfield Middle SchoolGrades: 6-8Distance: 0.1 mi
- 5/10West Springfield High SchoolGrades: 9-12Distance: 0.4 mi

Get pre-qualified for a loan
At Zillow Home Loans, we can pre-qualify you in as little as 5 minutes with no impact to your credit score.An equal housing lender. NMLS #10287.
Sell for more on Zillow
Get a free Zillow Showcase℠ listing and you could sell for .
$650,200
2% more+ $13,004
With Zillow Showcase(estimated)
$663,204
