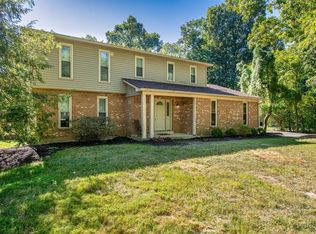Sold for $375,000 on 05/08/25
$375,000
575 Pepper Ridge Rd, Cincinnati, OH 45244
3beds
2,758sqft
Single Family Residence
Built in 1975
0.51 Acres Lot
$391,300 Zestimate®
$136/sqft
$3,019 Estimated rent
Home value
$391,300
$348,000 - $442,000
$3,019/mo
Zestimate® history
Loading...
Owner options
Explore your selling options
What's special
Immaculate home in sought-after Pepper Ridge! This 3-bedroom, 2.5-bath gem blends charm with modern comfort. Step inside to an airy, thoughtfully designed floor plan perfect for everyday living and entertaining. The spacious master suite offers a private retreat with an ensuite bath and large closet. Enjoy hardwood floors, an inviting living area with a cozy fireplace, and a finished lower level with a second fireplace and walkout. Relax on the large deck overlooking a private, fully fenced backyard. Ample basement storage, no HOA, and two wood-burning fireplaces make this home a must-see!
Zillow last checked: 8 hours ago
Listing updated: May 08, 2025 at 09:34am
Listed by:
Christopher R Sandker 513-348-6156,
Coldwell Banker Realty 513-321-9944,
Emily Kelsch 513-722-6355,
Coldwell Banker Realty
Bought with:
Madison S Connaughton
Pivot Realty Group, LLC
Source: Cincy MLS,MLS#: 1831782 Originating MLS: Cincinnati Area Multiple Listing Service
Originating MLS: Cincinnati Area Multiple Listing Service

Facts & features
Interior
Bedrooms & bathrooms
- Bedrooms: 3
- Bathrooms: 3
- Full bathrooms: 2
- 1/2 bathrooms: 1
Primary bedroom
- Features: Bath Adjoins
- Level: Upper
- Area: 130
- Dimensions: 10 x 13
Bedroom 2
- Level: Upper
- Area: 110
- Dimensions: 11 x 10
Bedroom 3
- Level: Upper
- Area: 110
- Dimensions: 11 x 10
Bedroom 4
- Area: 0
- Dimensions: 0 x 0
Bedroom 5
- Area: 0
- Dimensions: 0 x 0
Primary bathroom
- Features: Shower, Tile Floor, Marb/Gran/Slate
Bathroom 1
- Features: Full
- Level: Upper
Bathroom 2
- Features: Full
- Level: Upper
Bathroom 3
- Features: Partial
- Level: Lower
Dining room
- Area: 0
- Dimensions: 0 x 0
Family room
- Area: 0
- Dimensions: 0 x 0
Kitchen
- Features: Pantry, Eat-in Kitchen, Tile Floor, Walkout, Wood Cabinets, Marble/Granite/Slate
- Area: 169
- Dimensions: 13 x 13
Living room
- Area: 0
- Dimensions: 0 x 0
Office
- Area: 0
- Dimensions: 0 x 0
Heating
- Electric, Forced Air
Cooling
- Central Air
Appliances
- Included: Dishwasher, Disposal, Gas Cooktop, Microwave, Oven/Range, Refrigerator, Electric Water Heater
Features
- Natural Woodwork, Ceiling Fan(s), Recessed Lighting
- Doors: Multi Panel Doors
- Basement: Full,Finished,WW Carpet
- Number of fireplaces: 2
- Fireplace features: Brick, Wood Burning, Basement
Interior area
- Total structure area: 2,758
- Total interior livable area: 2,758 sqft
Property
Parking
- Total spaces: 2
- Parking features: Driveway
- Attached garage spaces: 2
- Has uncovered spaces: Yes
Features
- Patio & porch: Enclosed Porch, Patio, Porch
Lot
- Size: 0.51 Acres
- Features: .5 to .9 Acres
Details
- Parcel number: 393110B092
- Zoning description: Residential
Construction
Type & style
- Home type: SingleFamily
- Architectural style: Traditional
- Property subtype: Single Family Residence
Materials
- Stone, Wood Siding
- Foundation: Concrete Perimeter
- Roof: Shingle
Condition
- New construction: No
- Year built: 1975
Utilities & green energy
- Gas: None
- Sewer: Aerobic Septic, Septic Tank
- Water: Public
- Utilities for property: Cable Connected
Community & neighborhood
Location
- Region: Cincinnati
HOA & financial
HOA
- Has HOA: No
Other
Other facts
- Listing terms: No Special Financing,Conventional
Price history
| Date | Event | Price |
|---|---|---|
| 5/8/2025 | Sold | $375,000+10.3%$136/sqft |
Source: | ||
| 4/10/2025 | Pending sale | $340,000$123/sqft |
Source: | ||
| 4/10/2025 | Listed for sale | $340,000+22.7%$123/sqft |
Source: | ||
| 2/1/2022 | Sold | $277,000$100/sqft |
Source: Public Record Report a problem | ||
Public tax history
| Year | Property taxes | Tax assessment |
|---|---|---|
| 2024 | $4,724 -1% | $103,640 |
| 2023 | $4,772 +14.1% | $103,640 +50.2% |
| 2022 | $4,181 -0.1% | $68,990 |
Find assessor info on the county website
Neighborhood: 45244
Nearby schools
GreatSchools rating
- 7/10Pattison Elementary SchoolGrades: K-6Distance: 1.8 mi
- 6/10Milford Sr High SchoolGrades: 8-12Distance: 4.3 mi
- 8/10Milford Junior High SchoolGrades: 7-8Distance: 4.5 mi
Get a cash offer in 3 minutes
Find out how much your home could sell for in as little as 3 minutes with a no-obligation cash offer.
Estimated market value
$391,300
Get a cash offer in 3 minutes
Find out how much your home could sell for in as little as 3 minutes with a no-obligation cash offer.
Estimated market value
$391,300
