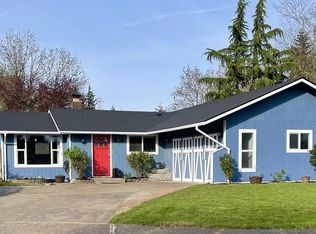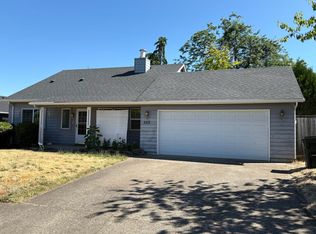Curb appeal on this well-maintained 3 bd, 2 ba home. Located on a cul-de-sac in a great neighborhood, this home is close to schools, shopping, and Autzen Stadium. Keep warm and cozy with the newer pellet stove during cold winter days, or curl-up in the large back bonus room and read a book with all the natural light coming in from the windows. Home has newer roof, vinyl windows and newer paint. Entertain in the fenced back yard with covered patio and deck. Make this your HOME!
This property is off market, which means it's not currently listed for sale or rent on Zillow. This may be different from what's available on other websites or public sources.


