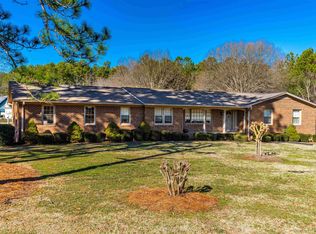Amazing versatility for your lifestyle - beautiful four bedroom main house, three bedroom guest cottage, det. garage - perfect multigenerational living! Circular driveway, classic styling, and comfortable living options on two acres. Main house with first floor master, add'l f/floor bedroom, beautiful kitchen, screened porch, family rm, upstairs bonus, bedrooms, two offices/exercise rms - terrific closets and storage. 2006 guest house - three car garage - over 6600 - sq ft. So many livable options!
This property is off market, which means it's not currently listed for sale or rent on Zillow. This may be different from what's available on other websites or public sources.
