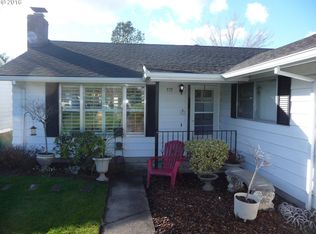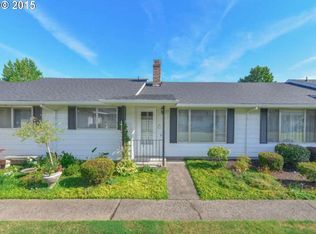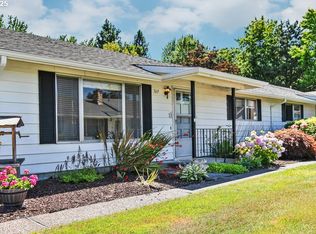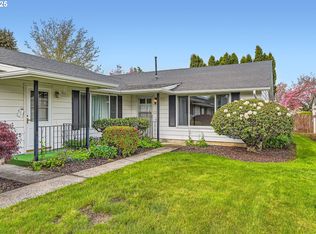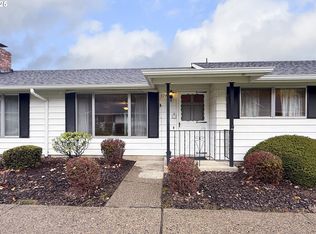Wonderful one level condo is nestled privately at the end of Fleming, but so close to the Golf Course, restaurants and shopping. 55 + community offers many amenities in popular Eagle Estates. Many updates to this unit include ductless heating, newer water heater and appliances. Wood burning fireplace, sunporch, deck, carport parking and 1 additional reserved parking space. Easy interior access from the back is just steps from the parking area. Turn key and ready to occupy. The HOA dues include maintaining the beautiful landscape, and access to the pool and community space, and covers the cost of water, sewer and trash.
Pending
Price cut: $10K (9/30)
$209,950
575 NE Fleming Ave #B-43, Gresham, OR 97030
2beds
962sqft
Est.:
Residential, Condominium
Built in 1974
-- sqft lot
$-- Zestimate®
$218/sqft
$470/mo HOA
What's special
Wood burning fireplaceReserved parking spaceCarport parking
- 187 days |
- 74 |
- 0 |
Zillow last checked: 8 hours ago
Listing updated: December 10, 2025 at 02:00am
Listed by:
Stacie Loders 503-250-3861,
RE/MAX Advantage Group
Source: RMLS (OR),MLS#: 660857642
Facts & features
Interior
Bedrooms & bathrooms
- Bedrooms: 2
- Bathrooms: 1
- Full bathrooms: 1
- Main level bathrooms: 1
Rooms
- Room types: Bedroom 2, Dining Room, Family Room, Kitchen, Living Room, Primary Bedroom
Primary bedroom
- Level: Main
- Area: 140
- Dimensions: 14 x 10
Bedroom 2
- Level: Main
- Area: 110
- Dimensions: 11 x 10
Dining room
- Level: Main
- Area: 90
- Dimensions: 10 x 9
Kitchen
- Level: Main
- Area: 64
- Width: 8
Living room
- Level: Main
- Area: 224
- Dimensions: 16 x 14
Heating
- Mini Split
Cooling
- Has cooling: Yes
Appliances
- Included: Dishwasher, Disposal, Free-Standing Range, Free-Standing Refrigerator, Microwave, Washer/Dryer, Electric Water Heater
- Laundry: Laundry Room
Features
- Basement: None
- Number of fireplaces: 1
- Fireplace features: Wood Burning
Interior area
- Total structure area: 962
- Total interior livable area: 962 sqft
Property
Parking
- Total spaces: 1
- Parking features: Carport, Condo Garage (Other)
- Garage spaces: 1
- Has carport: Yes
Features
- Levels: One
- Stories: 1
- Entry location: Ground Floor
- Patio & porch: Deck
Lot
- Features: Commons
Details
- Parcel number: R149032
- On leased land: Yes
- Lease amount: $59
- Land lease expiration date: 2788819200000
Construction
Type & style
- Home type: Condo
- Architectural style: Ranch
- Property subtype: Residential, Condominium
Materials
- Aluminum Siding, Metal Siding
- Foundation: Slab
- Roof: Composition
Condition
- Resale
- New construction: No
- Year built: 1974
Utilities & green energy
- Sewer: Public Sewer
- Water: Public
Community & HOA
Community
- Senior community: Yes
- Subdivision: Eagle Estates
HOA
- Has HOA: Yes
- Amenities included: Commons, Maintenance Grounds, Meeting Room, Pool, Recreation Facilities, Sewer, Trash, Water
- HOA fee: $470 monthly
Location
- Region: Gresham
Financial & listing details
- Price per square foot: $218/sqft
- Tax assessed value: $232,960
- Annual tax amount: $2,980
- Date on market: 5/23/2025
- Cumulative days on market: 187 days
- Listing terms: Cash,Conventional
- Road surface type: Paved
Estimated market value
Not available
Estimated sales range
Not available
Not available
Price history
Price history
| Date | Event | Price |
|---|---|---|
| 11/26/2025 | Pending sale | $209,950$218/sqft |
Source: | ||
| 11/18/2025 | Listed for sale | $209,950$218/sqft |
Source: | ||
| 11/10/2025 | Pending sale | $209,950$218/sqft |
Source: | ||
| 9/30/2025 | Price change | $209,950-4.5%$218/sqft |
Source: | ||
| 7/19/2025 | Price change | $219,950-4.4%$229/sqft |
Source: | ||
Public tax history
Public tax history
| Year | Property taxes | Tax assessment |
|---|---|---|
| 2024 | $2,853 +9.8% | $142,220 +3% |
| 2023 | $2,600 +2.9% | $138,080 +3% |
| 2022 | $2,527 +2.6% | $134,060 +3% |
Find assessor info on the county website
BuyAbility℠ payment
Est. payment
$1,703/mo
Principal & interest
$994
HOA Fees
$470
Other costs
$240
Climate risks
Neighborhood: Powell Valley
Nearby schools
GreatSchools rating
- 2/10Hall Elementary SchoolGrades: K-5Distance: 0.9 mi
- 1/10Gordon Russell Middle SchoolGrades: 6-8Distance: 0.8 mi
- 6/10Sam Barlow High SchoolGrades: 9-12Distance: 2.9 mi
Schools provided by the listing agent
- Elementary: Hall
- Middle: Gordon Russell
- High: Sam Barlow
Source: RMLS (OR). This data may not be complete. We recommend contacting the local school district to confirm school assignments for this home.
- Loading
