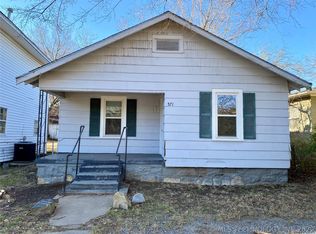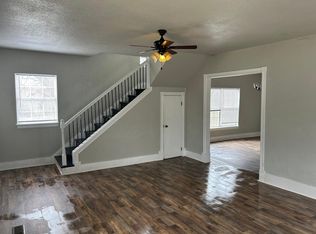Sold for $65,500
$65,500
575 N 7th St, Muskogee, OK 74401
3beds
2,074sqft
Single Family Residence
Built in 1950
0.39 Acres Lot
$192,500 Zestimate®
$32/sqft
$1,569 Estimated rent
Home value
$192,500
$183,000 - $202,000
$1,569/mo
Zestimate® history
Loading...
Owner options
Explore your selling options
What's special
3 Bedroom, 2.5 Bath, formal dining room, wood and tile floors, newer windows, some updates. Central H/A. Buyers must have proof of funds or in house prequalification letter to make offer. Selling AS IS.
Zillow last checked: 8 hours ago
Listing updated: January 09, 2024 at 09:14am
Listed by:
Brian Kirk 918-869-7080,
Coldwell Banker Select
Bought with:
Mikal Kifer, 175037
Chinowth & Cohen
Source: MLS Technology, Inc.,MLS#: 2334761 Originating MLS: MLS Technology
Originating MLS: MLS Technology
Facts & features
Interior
Bedrooms & bathrooms
- Bedrooms: 3
- Bathrooms: 3
- Full bathrooms: 2
- 1/2 bathrooms: 1
Primary bedroom
- Description: Master Bedroom,Private Bath,Walk-in Closet
- Level: First
Bedroom
- Description: Bedroom,Private Bath,Walk-in Closet
- Level: First
Bedroom
- Description: Bedroom,
- Level: First
Primary bathroom
- Description: Master Bath,Full Bath
- Level: First
Bathroom
- Description: Hall Bath,Half Bath
- Level: First
Dining room
- Description: Dining Room,Formal
- Level: First
Kitchen
- Description: Kitchen,
- Level: First
Living room
- Description: Living Room,
- Level: First
Utility room
- Description: Utility Room,Inside
- Level: First
Heating
- Central, Gas
Cooling
- Central Air
Appliances
- Included: Dishwasher, Microwave, Other, Oven, Range, Refrigerator, Stove, Electric Oven, Electric Range
- Laundry: Washer Hookup, Electric Dryer Hookup
Features
- Laminate Counters, None, Ceiling Fan(s)
- Flooring: Tile, Wood
- Windows: Vinyl, Insulated Windows
- Basement: None,Crawl Space
- Has fireplace: No
Interior area
- Total structure area: 2,074
- Total interior livable area: 2,074 sqft
Property
Parking
- Total spaces: 1
- Parking features: Carport
- Garage spaces: 1
- Has carport: Yes
Features
- Levels: One
- Stories: 1
- Patio & porch: None
- Exterior features: Concrete Driveway, None
- Pool features: None
- Fencing: None
Lot
- Size: 0.39 Acres
- Features: Corner Lot
Details
- Additional structures: Workshop
- Parcel number: 510002811
- Special conditions: Real Estate Owned
Construction
Type & style
- Home type: SingleFamily
- Architectural style: Bungalow
- Property subtype: Single Family Residence
Materials
- Brick, Other, Wood Frame
- Foundation: Crawlspace
- Roof: Asphalt,Fiberglass
Condition
- Year built: 1950
Utilities & green energy
- Sewer: Public Sewer
- Water: Public
- Utilities for property: Electricity Available, Natural Gas Available, Water Available
Green energy
- Energy efficient items: Windows
Community & neighborhood
Security
- Security features: No Safety Shelter
Location
- Region: Muskogee
- Subdivision: Muskogee Ot
Price history
| Date | Event | Price |
|---|---|---|
| 10/29/2025 | Listing removed | $199,000$96/sqft |
Source: | ||
| 9/15/2025 | Price change | $199,000-2.5%$96/sqft |
Source: | ||
| 8/14/2025 | Price change | $204,000-2.4%$98/sqft |
Source: | ||
| 7/8/2025 | Price change | $209,000-4.6%$101/sqft |
Source: | ||
| 6/13/2025 | Listed for sale | $219,000+234.4%$106/sqft |
Source: | ||
Public tax history
| Year | Property taxes | Tax assessment |
|---|---|---|
| 2024 | $785 +2.1% | $7,205 -4% |
| 2023 | $769 +2.7% | $7,508 |
| 2022 | $748 -0.5% | $7,508 |
Find assessor info on the county website
Neighborhood: 74401
Nearby schools
GreatSchools rating
- 2/10Irving Elementary SchoolGrades: K-5Distance: 1.3 mi
- 7/108TH AND 9TH GRADE ACADEMYGrades: 8-9Distance: 1.8 mi
- 3/10Muskogee High SchoolGrades: 9-12Distance: 2.7 mi
Schools provided by the listing agent
- Elementary: Benjamin Franklin
- High: Muskogee
- District: Muskogee - Sch Dist (K5)
Source: MLS Technology, Inc.. This data may not be complete. We recommend contacting the local school district to confirm school assignments for this home.
Get pre-qualified for a loan
At Zillow Home Loans, we can pre-qualify you in as little as 5 minutes with no impact to your credit score.An equal housing lender. NMLS #10287.

