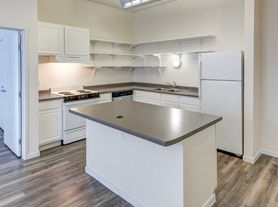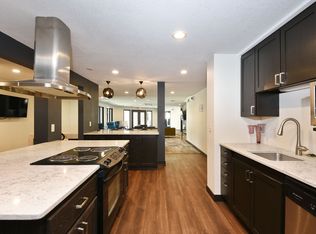Recently updated 2 bedroom, 2 bathroom condo in the heart of the North Loop! New kitchen in 2025, fresh paint and in-unit laundry. Private patio; cats and dogs welcome for an extra deposit. Underground dedicated parking spot, 2 storage units, and plenty of guest parking. Looking for 1+ year rental agreement. Welcome home to River Station!
Apartment for rent
Accepts Zillow applications
$2,700/mo
575 N 1st St APT 123, Minneapolis, MN 55401
2beds
1,220sqft
Price may not include required fees and charges.
Apartment
Available now
Cats, dogs OK
Central air
In unit laundry
Attached garage parking
Forced air
What's special
- 44 days |
- -- |
- -- |
Travel times
Facts & features
Interior
Bedrooms & bathrooms
- Bedrooms: 2
- Bathrooms: 2
- Full bathrooms: 2
Heating
- Forced Air
Cooling
- Central Air
Appliances
- Included: Dishwasher, Dryer, Freezer, Microwave, Oven, Refrigerator, Washer
- Laundry: In Unit
Features
- Flooring: Carpet, Hardwood, Tile
Interior area
- Total interior livable area: 1,220 sqft
Property
Parking
- Parking features: Attached
- Has attached garage: Yes
- Details: Contact manager
Features
- Exterior features: Common green space, Heating system: Forced Air
Details
- Parcel number: 2202924120388
Construction
Type & style
- Home type: Apartment
- Property subtype: Apartment
Building
Management
- Pets allowed: Yes
Community & HOA
Location
- Region: Minneapolis
Financial & listing details
- Lease term: 1 Year
Price history
| Date | Event | Price |
|---|---|---|
| 10/31/2025 | Listing removed | $365,000$299/sqft |
Source: | ||
| 9/18/2025 | Price change | $2,700-10%$2/sqft |
Source: Zillow Rentals | ||
| 9/8/2025 | Price change | $365,000-2.7%$299/sqft |
Source: | ||
| 8/30/2025 | Price change | $3,000-6.3%$2/sqft |
Source: Zillow Rentals | ||
| 8/15/2025 | Listed for rent | $3,200$3/sqft |
Source: Zillow Rentals | ||

