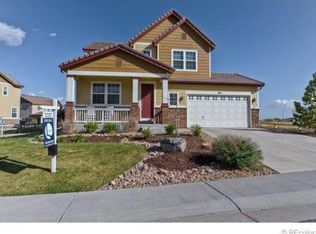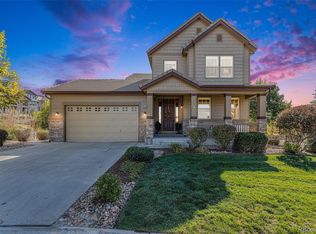Sold for $1,180,000
$1,180,000
575 Meadowleaf Lane, Highlands Ranch, CO 80126
5beds
4,228sqft
Single Family Residence
Built in 2011
9,583.2 Square Feet Lot
$1,172,500 Zestimate®
$279/sqft
$4,945 Estimated rent
Home value
$1,172,500
$1.11M - $1.23M
$4,945/mo
Zestimate® history
Loading...
Owner options
Explore your selling options
What's special
Nestled in the prestigious Backcountry neighborhood, this remarkable home offers an unparalleled blend of elegance and functionality. The main floor boasts a sophisticated office with double French doors and a formal dining room seamlessly connected to the kitchen through a butler's pantry, complete with a wine cooler. The kitchen is a chef's dream, featuring quartz counters, an oversized island with seating for four, and a cozy kitchen nook for casual dining. Flowing effortlessly into the living room adorned with a gas fireplace, the kitchen also extends outdoors to the custom fireplace and expansive yard, perfect for entertaining. Upstairs, discover the primary bedroom retreat alongside three secondary bedrooms, one currently repurposed as a home gym. The primary bedroom impresses with a sliding barn door, walk-in closet, and a beautifully updated ensuite bathroom featuring in-floor heating, an oversized shower, built-in makeup vanity, and dual sinks. The basement offers additional living space with a bedroom with a large walk-in closet and a generous entertainment area, ideal for leisure activities like playing pool or watching TV. This home embodies luxurious living at its finest, offering comfort, style, and convenience in a coveted neighborhood setting.
Zillow last checked: 8 hours ago
Listing updated: October 01, 2024 at 11:02am
Listed by:
Kristen Issel 720-939-1585,
Realty One Group Premier,
Denver Trio 303-325-7336,
Realty One Group Premier
Bought with:
Casey Karsh Perry, 100067018
Compass - Denver
Source: REcolorado,MLS#: 6540222
Facts & features
Interior
Bedrooms & bathrooms
- Bedrooms: 5
- Bathrooms: 4
- Full bathrooms: 1
- 3/4 bathrooms: 2
- 1/2 bathrooms: 1
- Main level bathrooms: 1
Primary bedroom
- Description: Large Primary Bedroom With Barn Door
- Level: Upper
- Area: 280 Square Feet
- Dimensions: 20 x 14
Bedroom
- Level: Upper
- Area: 121 Square Feet
- Dimensions: 11 x 11
Bedroom
- Level: Upper
- Area: 132 Square Feet
- Dimensions: 11 x 12
Bedroom
- Description: Currently Set Up As A Gym
- Level: Upper
- Area: 121 Square Feet
- Dimensions: 11 x 11
Bedroom
- Level: Basement
- Area: 143 Square Feet
- Dimensions: 13 x 11
Primary bathroom
- Description: In-Floor Heating, Make-Up Vanity, Large Shower And Walk-In Closet
- Level: Upper
Bathroom
- Level: Main
Bathroom
- Level: Upper
Bathroom
- Level: Basement
Dining room
- Description: Butlers Pantry With Wine Cooler
- Level: Main
- Area: 176 Square Feet
- Dimensions: 16 x 11
Family room
- Description: Gas Fireplace
- Level: Main
- Area: 320 Square Feet
- Dimensions: 20 x 16
Game room
- Level: Basement
- Area: 570 Square Feet
- Dimensions: 19 x 30
Kitchen
- Description: Quartz Counters; Extended Island; Pantry
- Level: Main
- Area: 256 Square Feet
- Dimensions: 16 x 16
Laundry
- Description: Built In Cabinets And Utility Sink
- Level: Upper
- Area: 49 Square Feet
- Dimensions: 7 x 7
Office
- Level: Main
- Area: 140 Square Feet
- Dimensions: 14 x 10
Heating
- Forced Air, Natural Gas
Cooling
- Central Air
Appliances
- Included: Cooktop, Dishwasher, Disposal, Double Oven, Microwave, Refrigerator, Wine Cooler
Features
- Ceiling Fan(s), Eat-in Kitchen, Kitchen Island, Open Floorplan, Pantry, Quartz Counters, Radon Mitigation System, Walk-In Closet(s)
- Flooring: Carpet, Tile, Wood
- Windows: Window Coverings
- Basement: Finished,Sump Pump
- Number of fireplaces: 2
- Fireplace features: Family Room, Gas, Gas Log, Outside
- Common walls with other units/homes: No Common Walls
Interior area
- Total structure area: 4,228
- Total interior livable area: 4,228 sqft
- Finished area above ground: 2,822
- Finished area below ground: 1,049
Property
Parking
- Total spaces: 2
- Parking features: Concrete
- Attached garage spaces: 2
Features
- Levels: Two
- Stories: 2
- Patio & porch: Covered, Front Porch, Patio
- Exterior features: Fire Pit, Private Yard
- Fencing: Full
Lot
- Size: 9,583 sqft
- Features: Landscaped, Sprinklers In Front, Sprinklers In Rear
Details
- Parcel number: R0476390
- Zoning: PDU
- Special conditions: Standard
Construction
Type & style
- Home type: SingleFamily
- Architectural style: Contemporary
- Property subtype: Single Family Residence
Materials
- Frame, Rock, Wood Siding
- Foundation: Slab
- Roof: Concrete
Condition
- Updated/Remodeled
- Year built: 2011
Details
- Builder name: Richmond American Homes
Utilities & green energy
- Sewer: Public Sewer
- Water: Public
- Utilities for property: Electricity Connected, Natural Gas Connected
Community & neighborhood
Security
- Security features: Carbon Monoxide Detector(s), Security System, Smoke Detector(s)
Location
- Region: Highlands Ranch
- Subdivision: Backcountry
HOA & financial
HOA
- Has HOA: Yes
- HOA fee: $345 monthly
- Amenities included: Clubhouse, Fitness Center, Gated, Playground, Pond Seasonal, Pool, Security, Spa/Hot Tub, Trail(s)
- Services included: Reserve Fund, Maintenance Grounds, Recycling, Road Maintenance, Security, Snow Removal, Trash
- Association name: Associa
- Association phone: 303-346-2800
- Second HOA fee: $168 quarterly
- Second association name: HRCA
- Second association phone: 303-791-2500
Other
Other facts
- Listing terms: Cash,Conventional,FHA,Jumbo,VA Loan
- Ownership: Individual
- Road surface type: Paved
Price history
| Date | Event | Price |
|---|---|---|
| 6/4/2024 | Sold | $1,180,000-1.7%$279/sqft |
Source: | ||
| 5/7/2024 | Pending sale | $1,200,000$284/sqft |
Source: | ||
| 4/18/2024 | Listed for sale | $1,200,000+76.5%$284/sqft |
Source: | ||
| 12/13/2016 | Sold | $680,000+46.8%$161/sqft |
Source: Public Record Report a problem | ||
| 10/26/2011 | Sold | $463,200$110/sqft |
Source: Public Record Report a problem | ||
Public tax history
| Year | Property taxes | Tax assessment |
|---|---|---|
| 2025 | $7,673 +0.2% | $70,720 -16.9% |
| 2024 | $7,659 +39.3% | $85,100 -1% |
| 2023 | $5,499 -3.9% | $85,920 +42.7% |
Find assessor info on the county website
Neighborhood: 80126
Nearby schools
GreatSchools rating
- 9/10Stone Mountain Elementary SchoolGrades: PK-6Distance: 0.5 mi
- 6/10Ranch View Middle SchoolGrades: 7-8Distance: 0.9 mi
- 9/10Thunderridge High SchoolGrades: 9-12Distance: 1 mi
Schools provided by the listing agent
- Elementary: Stone Mountain
- Middle: Ranch View
- High: Thunderridge
- District: Douglas RE-1
Source: REcolorado. This data may not be complete. We recommend contacting the local school district to confirm school assignments for this home.
Get a cash offer in 3 minutes
Find out how much your home could sell for in as little as 3 minutes with a no-obligation cash offer.
Estimated market value$1,172,500
Get a cash offer in 3 minutes
Find out how much your home could sell for in as little as 3 minutes with a no-obligation cash offer.
Estimated market value
$1,172,500

