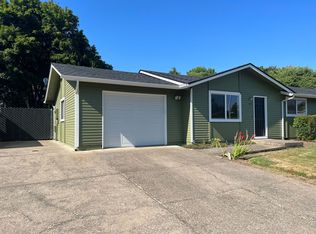Sold
$550,000
575 Mar Loop, Eugene, OR 97401
3beds
1,574sqft
Residential, Single Family Residence
Built in 1976
9,147.6 Square Feet Lot
$543,600 Zestimate®
$349/sqft
$2,323 Estimated rent
Home value
$543,600
$516,000 - $571,000
$2,323/mo
Zestimate® history
Loading...
Owner options
Explore your selling options
What's special
This beautiful home, situated in the highly desirable Chevy Chase area, is walking distance Marche Park, Willamette River, Alton Baker Park, Autzen Stadium, medical facilities and bus lines.Completely redesigned with open floor plan, remodeled new: vinyl windows, 2-panel doors, trim, in/out paint, roof and gutters, floor coverings, multiple skylights, new beech cabinets throughout. The kitchen has all new appliances, in-drawer microwave, large island with seating. Large family dining area has window seat. This all led lighted home has canned lights throughout. All work permitted with final inspection and clearance by City of Eugene.Technology includes Ring doorbell, Nest thermostat, internet-ready heat pump water heater, new forced air heating/cooling with heat pump, stub for Level 2 EV charging in garage.Both bathrooms have all new fixtures, new beech cabinets, tiled floors; heated floor in primary bath. Primary bedroom has a large walk-in closet, walk-in shower, slider to deck.Other amenities: inside laundry room, kitchen pantry cabinet, outside workshop/shed with adjacent 20-30amp stub, fully landscaped, new in-ground irrigation system, RV/Boat parking and a 450sf new professionally designed cedar deck. Broker owned
Zillow last checked: 8 hours ago
Listing updated: July 10, 2023 at 11:08am
Listed by:
Clare De George 541-543-4634,
Clare Beth De George Realty
Bought with:
Alison Cramer, 200608329
ICON Real Estate Group
Source: RMLS (OR),MLS#: 23204512
Facts & features
Interior
Bedrooms & bathrooms
- Bedrooms: 3
- Bathrooms: 2
- Full bathrooms: 2
- Main level bathrooms: 2
Primary bedroom
- Level: Main
Bedroom 2
- Level: Main
Bedroom 3
- Level: Main
Dining room
- Level: Main
Kitchen
- Level: Main
Living room
- Level: Main
Heating
- Forced Air, Heat Pump
Cooling
- Heat Pump
Appliances
- Included: Dishwasher, ENERGY STAR Qualified Appliances, Free-Standing Range, Free-Standing Refrigerator, Microwave, Plumbed For Ice Maker, Range Hood, Stainless Steel Appliance(s), Electric Water Heater, ENERGY STAR Qualified Water Heater
- Laundry: Laundry Room
Features
- High Speed Internet, Solar Tube(s), Kitchen Island, Pantry
- Flooring: Heated Tile, Tile, Wall to Wall Carpet
- Windows: Double Pane Windows, Vinyl Frames
- Basement: Crawl Space
- Number of fireplaces: 1
- Fireplace features: Wood Burning
Interior area
- Total structure area: 1,574
- Total interior livable area: 1,574 sqft
Property
Parking
- Total spaces: 2
- Parking features: Driveway, On Street, RV Access/Parking, Garage Door Opener, Attached
- Attached garage spaces: 2
- Has uncovered spaces: Yes
Features
- Levels: One
- Stories: 1
- Patio & porch: Deck
- Exterior features: Yard
- Fencing: Fenced
Lot
- Size: 9,147 sqft
- Features: Level, Trees, Sprinkler, SqFt 7000 to 9999
Details
- Additional structures: RVParking, ToolShed
- Parcel number: 1063732
Construction
Type & style
- Home type: SingleFamily
- Architectural style: Ranch
- Property subtype: Residential, Single Family Residence
Materials
- T111 Siding
- Foundation: Concrete Perimeter
- Roof: Composition
Condition
- Updated/Remodeled
- New construction: No
- Year built: 1976
Utilities & green energy
- Sewer: Public Sewer
- Water: Public
- Utilities for property: Cable Connected
Community & neighborhood
Security
- Security features: Intercom Entry, Security Lights
Location
- Region: Eugene
Other
Other facts
- Listing terms: Cash,Conventional,FHA,VA Loan
- Road surface type: Paved
Price history
| Date | Event | Price |
|---|---|---|
| 6/29/2023 | Sold | $550,000+1.9%$349/sqft |
Source: | ||
| 5/5/2023 | Pending sale | $540,000+164.7%$343/sqft |
Source: | ||
| 6/15/2005 | Sold | $204,000+60%$130/sqft |
Source: Public Record Report a problem | ||
| 6/30/1999 | Sold | $127,500$81/sqft |
Source: Public Record Report a problem | ||
Public tax history
| Year | Property taxes | Tax assessment |
|---|---|---|
| 2025 | $5,957 +1.3% | $305,721 +3% |
| 2024 | $5,883 +2.6% | $296,817 +3% |
| 2023 | $5,733 +17.6% | $288,172 +16.4% |
Find assessor info on the county website
Neighborhood: Harlow
Nearby schools
GreatSchools rating
- 7/10Holt Elementary SchoolGrades: K-5Distance: 1.2 mi
- 3/10Monroe Middle SchoolGrades: 6-8Distance: 1.7 mi
- 6/10Sheldon High SchoolGrades: 9-12Distance: 2.3 mi
Schools provided by the listing agent
- Elementary: Bertha Holt
- Middle: Monroe
- High: Sheldon
Source: RMLS (OR). This data may not be complete. We recommend contacting the local school district to confirm school assignments for this home.

Get pre-qualified for a loan
At Zillow Home Loans, we can pre-qualify you in as little as 5 minutes with no impact to your credit score.An equal housing lender. NMLS #10287.
Sell for more on Zillow
Get a free Zillow Showcase℠ listing and you could sell for .
$543,600
2% more+ $10,872
With Zillow Showcase(estimated)
$554,472