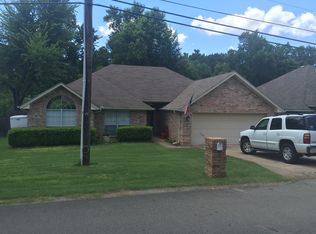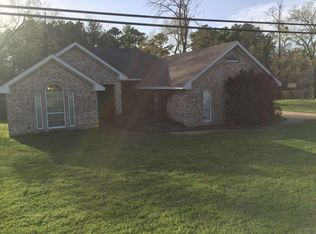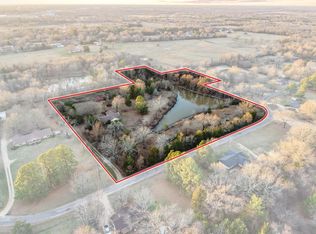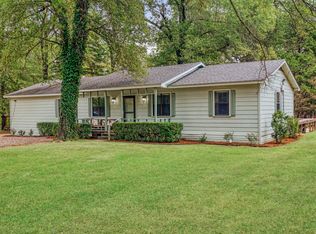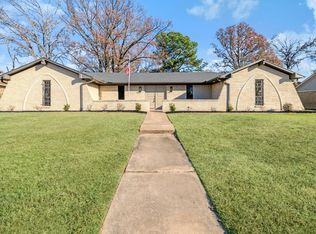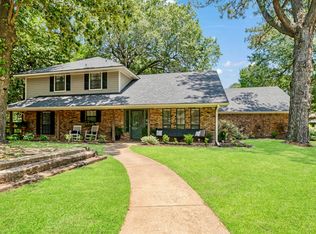Discover refined living at 575 Mansfield Road in Reno, Texas, a beautifully updated 3-bedroom, 2-bathroom residence offering 1,737 square feet of thoughtfully designed living space just minutes from Paris, TX. This inviting home blends modern upgrades with timeless comfort, featuring a cozy gas fireplace, a private home office, and a spacious 2-car garage.
The interior has been tastefully refreshed with a renovated primary bathroom, an updated guest bathroom, and new fixtures throughout, creating a clean, contemporary aesthetic. Outside, the fenced backyard is complemented by new landscaping and an expansive covered deck that extends across the back porch, offering a serene space for entertaining or unwinding in privacy.
Perfectly positioned near shopping, dining, and everyday conveniences, this home provides the tranquility of Reno living with effortless access to all the amenities Paris has to offer. A move-in-ready property that delivers style, comfort, and location in one exceptional package.
For sale
Price cut: $9.1K (1/8)
$289,900
575 Mansfield Rd, Paris, TX 75462
3beds
1,737sqft
Est.:
Single Family Residence
Built in ----
9,757.44 Square Feet Lot
$288,400 Zestimate®
$167/sqft
$-- HOA
What's special
- 4 days |
- 343 |
- 11 |
Likely to sell faster than
Zillow last checked: 8 hours ago
Listing updated: January 08, 2026 at 02:12pm
Listed by:
Meagen Smith 0679901,
Hygge Homes and Land 903-609-2050
Source: NTREIS,MLS#: 21147995
Tour with a local agent
Facts & features
Interior
Bedrooms & bathrooms
- Bedrooms: 3
- Bathrooms: 2
- Full bathrooms: 2
Primary bedroom
- Features: Ceiling Fan(s)
- Level: First
- Dimensions: 14 x 14
Bedroom
- Level: First
- Dimensions: 10 x 11
Bedroom
- Features: Ceiling Fan(s)
- Level: First
- Dimensions: 10 x 11
Living room
- Features: Ceiling Fan(s), Fireplace
- Level: First
- Dimensions: 19 x 20
Office
- Features: Ceiling Fan(s)
- Level: First
- Dimensions: 10 x 10
Heating
- Central, Electric
Cooling
- Central Air, Ceiling Fan(s), Electric
Appliances
- Included: Dishwasher, Gas Range, Microwave
- Laundry: Washer Hookup, Electric Dryer Hookup
Features
- Granite Counters, Open Floorplan, Cable TV, Walk-In Closet(s)
- Flooring: Ceramic Tile, Laminate, Luxury Vinyl Plank
- Has basement: No
- Number of fireplaces: 1
- Fireplace features: Gas Log, Living Room
Interior area
- Total interior livable area: 1,737 sqft
Video & virtual tour
Property
Parking
- Total spaces: 2
- Parking features: Additional Parking, Driveway
- Attached garage spaces: 2
- Has uncovered spaces: Yes
Features
- Levels: One
- Stories: 1
- Patio & porch: Covered, Deck
- Exterior features: Deck
- Pool features: None
- Fencing: Privacy
Lot
- Size: 9,757.44 Square Feet
Details
- Parcel number: 108980
Construction
Type & style
- Home type: SingleFamily
- Architectural style: Contemporary/Modern,Detached
- Property subtype: Single Family Residence
- Attached to another structure: Yes
Materials
- Brick
- Foundation: Slab
- Roof: Composition
Utilities & green energy
- Sewer: Public Sewer
- Water: Public
- Utilities for property: Sewer Available, Water Available, Cable Available
Community & HOA
Community
- Subdivision: Pauls Valley
HOA
- Has HOA: No
Location
- Region: Paris
Financial & listing details
- Price per square foot: $167/sqft
- Tax assessed value: $257,230
- Annual tax amount: $3,656
- Date on market: 1/8/2026
- Listing terms: Cash,Conventional,FHA
Estimated market value
$288,400
$274,000 - $303,000
$1,964/mo
Price history
Price history
| Date | Event | Price |
|---|---|---|
| 1/8/2026 | Price change | $289,900-3%$167/sqft |
Source: NTREIS #21147995 Report a problem | ||
| 10/29/2025 | Price change | $299,000-2%$172/sqft |
Source: NTREIS #20948655 Report a problem | ||
| 10/22/2025 | Price change | $305,000-4.4%$176/sqft |
Source: NTREIS #20948655 Report a problem | ||
| 5/30/2025 | Listed for sale | $319,000+97.5%$184/sqft |
Source: NTREIS #20948655 Report a problem | ||
| 4/6/2018 | Listing removed | $161,500$93/sqft |
Source: CENTURY 21 Executive Realty #31544 Report a problem | ||
Public tax history
Public tax history
| Year | Property taxes | Tax assessment |
|---|---|---|
| 2024 | $2,740 +11.6% | $209,340 +10% |
| 2023 | $2,456 -19% | $190,309 +10% |
| 2022 | $3,034 +1.7% | $173,008 +10% |
Find assessor info on the county website
BuyAbility℠ payment
Est. payment
$1,696/mo
Principal & interest
$1365
Property taxes
$230
Home insurance
$101
Climate risks
Neighborhood: 75462
Nearby schools
GreatSchools rating
- 6/10Bailey Intermediate SchoolGrades: 4-5Distance: 3.8 mi
- 5/10Frank Stone Middle SchoolGrades: 6-8Distance: 3.8 mi
- 6/10North Lamar High SchoolGrades: 9-12Distance: 4.1 mi
Schools provided by the listing agent
- Elementary: Everett
- Middle: Stone
- High: Northlamar
- District: North Lamar ISD
Source: NTREIS. This data may not be complete. We recommend contacting the local school district to confirm school assignments for this home.
- Loading
- Loading
