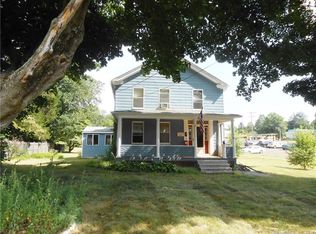Sold for $405,000 on 07/15/24
$405,000
575 Main Street, Portland, CT 06480
4beds
2,049sqft
Single Family Residence
Built in 1921
0.56 Acres Lot
$430,500 Zestimate®
$198/sqft
$3,178 Estimated rent
Home value
$430,500
$387,000 - $478,000
$3,178/mo
Zestimate® history
Loading...
Owner options
Explore your selling options
What's special
HIGHEST AND BEST DUE MONDAY 5/20 AT 12 NOON. History meets modern luxury in this 1921 Portland Colonial! Lovingly maintained by three generations of the Hale family for almost 100 years, you can still find the original wood trim and floors, solid wood doors, and crystal and brass doorknobs in the home. The kitchen was remodeled in 2020 with all new cabinets, Italian Carrara white marble countertops, penny round tile backsplash, stainless steel KitchenAid appliances, reclaimed wood floating shelves, and custom butler's pantry built-ins including a beverage fridge and barn door cabinets. The first floor has a great flow, with the dining room opening to the spacious living room, both rooms boasting gorgeous, original French Doors. The office has a wood burning fireplace, and an updated powder room with new toilet and fresh paint. Custom built-ins were added throughout the main level using reclaimed wood and the home's original doors, including two radiator covers (living room & office), bay window seat bench with storage (office), hallway coat rack with bench and shelving, and corner TV stand with built-in dog bed (living room). Upstairs you'll find 4 freshly painted bedrooms featuring remote controlled ceiling fans with lighting. The full bathroom was renovated in 2018 with a large soaker tub with rain shower head, new toilet, marble topped vanity, tile floor, and exhaust fan. New stacking W/D unit with a condensation dryer was added as well for convenient second floor laundry. Massive walk-up attic could be finished to add even more living space, and the full basement adds storage space to the home. Outside you'll find a detached 2-car garage, and the yard is a serene retreat with over a half-acre of land, and mature trees and shrubs adding privacy to the backyard. Other updates include: refinished original wood flooring downstairs, including the staircase and upstairs hallway (2022); energy efficient thermopane windows with transferrable lifetime warranty (2014); updated electrical, including panel and all new light switch and outlet covers (2018-21); recessed LED lighting in bathrooms, hallways, and all downstairs rooms (2020-21); gutters repaired and Gutter Guards installed (2021); basement BILCO doors refinished and painted (2023); front of the garage and back porch painted (2024); new pipes added throughout the side and front yard and clean out added (2013). Extensive work on the yard taking it from completely overgrown and neglected to manageable over the past 10+ years. This included the removal of several large trees, overgrown bushes, and other invasive plants that had taken over the yard.
Zillow last checked: 8 hours ago
Listing updated: October 01, 2024 at 12:06am
Listed by:
Dawn M. Gagliardi 860-810-3237,
Coldwell Banker Realty 860-644-2461
Bought with:
Wynne Lord, RES.0805482
Coldwell Banker Realty
Source: Smart MLS,MLS#: 24015946
Facts & features
Interior
Bedrooms & bathrooms
- Bedrooms: 4
- Bathrooms: 2
- Full bathrooms: 1
- 1/2 bathrooms: 1
Primary bedroom
- Features: Ceiling Fan(s)
- Level: Main
Bedroom
- Level: Upper
Bedroom
- Level: Upper
Bedroom
- Level: Upper
Dining room
- Features: Built-in Features
- Level: Main
Kitchen
- Features: Pantry
- Level: Main
Living room
- Features: Fireplace
- Level: Main
Heating
- Hot Water, Oil
Cooling
- None
Appliances
- Included: Oven/Range, Refrigerator, Dishwasher, Washer, Dryer, Water Heater
- Laundry: Upper Level
Features
- Basement: Full,Unfinished
- Attic: Walk-up
- Number of fireplaces: 1
Interior area
- Total structure area: 2,049
- Total interior livable area: 2,049 sqft
- Finished area above ground: 2,049
Property
Parking
- Total spaces: 2
- Parking features: Detached
- Garage spaces: 2
Features
- Patio & porch: Porch
Lot
- Size: 0.56 Acres
- Features: Few Trees, Level
Details
- Parcel number: 1035034
- Zoning: R10
Construction
Type & style
- Home type: SingleFamily
- Architectural style: Colonial
- Property subtype: Single Family Residence
Materials
- Vinyl Siding
- Foundation: Concrete Perimeter
- Roof: Asphalt
Condition
- New construction: No
- Year built: 1921
Utilities & green energy
- Sewer: Public Sewer
- Water: Public
- Utilities for property: Cable Available
Community & neighborhood
Community
- Community features: Basketball Court, Library, Medical Facilities, Park, Playground
Location
- Region: Portland
Price history
| Date | Event | Price |
|---|---|---|
| 7/15/2024 | Sold | $405,000+15.7%$198/sqft |
Source: | ||
| 5/21/2024 | Pending sale | $349,900$171/sqft |
Source: | ||
| 5/16/2024 | Listed for sale | $349,900+79.4%$171/sqft |
Source: | ||
| 1/24/2013 | Sold | $195,000-11.2%$95/sqft |
Source: | ||
| 6/13/2012 | Sold | $219,500$107/sqft |
Source: Agent Provided | ||
Public tax history
| Year | Property taxes | Tax assessment |
|---|---|---|
| 2025 | $5,347 -12.2% | $151,480 |
| 2024 | $6,088 +23.8% | $151,480 |
| 2023 | $4,917 +0.1% | $151,480 |
Find assessor info on the county website
Neighborhood: 06480
Nearby schools
GreatSchools rating
- 9/10Gildersleeve SchoolGrades: 2-4Distance: 0 mi
- 7/10Portland Middle SchoolGrades: 7-8Distance: 0.8 mi
- 5/10Portland High SchoolGrades: 9-12Distance: 0.8 mi
Schools provided by the listing agent
- Elementary: Gildersleeve
- Middle: Portland,Brownstone
- High: Portland
Source: Smart MLS. This data may not be complete. We recommend contacting the local school district to confirm school assignments for this home.

Get pre-qualified for a loan
At Zillow Home Loans, we can pre-qualify you in as little as 5 minutes with no impact to your credit score.An equal housing lender. NMLS #10287.
Sell for more on Zillow
Get a free Zillow Showcase℠ listing and you could sell for .
$430,500
2% more+ $8,610
With Zillow Showcase(estimated)
$439,110