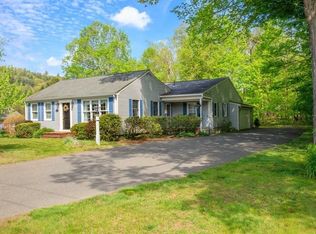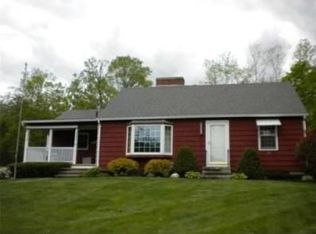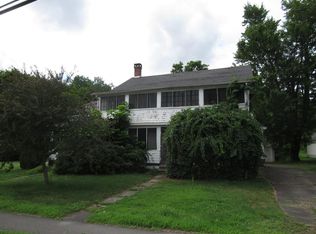Perfect blend of old and new on lovely Main Street in Hampden! Charming Antique Colonial set on over an acre that is perfect for games or gardening. This freshly painted home is delightful inside and out. Enjoy the charm and built ins as well as the important updates including new high efficiency furnace, water filtration system renovated bathrooms. Stunning new kitchen offers new stainless steel appliances, wood floors, new cabinets and granite. Good size Family Room w Fireplace opens to Patio, Mud Room plus convenient first floor laundry area and half bath. The parlor and entry hall offer the elegance of the 1800s in lovely condition w wood floors. The level yard is 1.3 Acres with beautiful old trees and many new plantings and perennials. Large shed for gardening or storage. Electricity in both shed and garage. You'll find most everything updated. Even the sidewalks are new! List of all upgrades available.
This property is off market, which means it's not currently listed for sale or rent on Zillow. This may be different from what's available on other websites or public sources.


