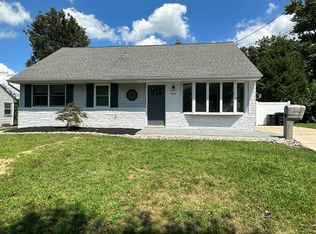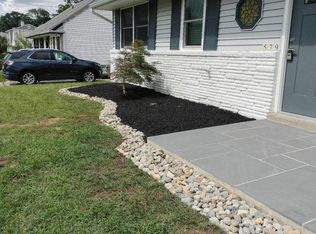Sold for $425,000
$425,000
575 Lehigh Rd, Wenonah, NJ 08090
4beds
1,560sqft
Single Family Residence
Built in 1956
7,705 Square Feet Lot
$413,700 Zestimate®
$272/sqft
$2,721 Estimated rent
Home value
$413,700
$381,000 - $451,000
$2,721/mo
Zestimate® history
Loading...
Owner options
Explore your selling options
What's special
This 4 bedroom, 2 full-bath, gem has just been COMPLETELY RENOVATED! All new vinyl siding, insulation, drywall, and windows. New gas heater, central a/c system, and hot water heater. New Luxury Vinyl Plank Flooring and LED recessed lighting throughout house. Nice sized family room with coat closet. New eat-in kitchen - cabinets, granite counters, tile back splash, Frigidaire stainless steel appliances, deep stainless sink. Laundry/utility room with new Amana washer and dryer, heater and water heater. Large pantry off back hall. New bathrooms - main floor bath with tub shower and exhaust fan, 2nd floor with stall shower and exhaust fan. Two main floor bedrooms with ceiling fans and large closets. Two second floor bedrooms with walk-in closets. Added features: 6-panel doors throughout, Honeywell Home Pro Series Thermostat, new landscaping, extra-long driveway. Ready for immediate move-in!
Zillow last checked: 8 hours ago
Listing updated: March 17, 2025 at 10:44pm
Listed by:
Joe Contino 267-716-8090,
Keller Williams Realty - Washington Township
Bought with:
Molly Wingert, 1537400
RE/MAX ONE Realty
Source: Bright MLS,MLS#: NJGL2052886
Facts & features
Interior
Bedrooms & bathrooms
- Bedrooms: 4
- Bathrooms: 2
- Full bathrooms: 2
- Main level bathrooms: 1
- Main level bedrooms: 2
Basement
- Area: 0
Heating
- Forced Air, Natural Gas
Cooling
- Central Air, Electric
Appliances
- Included: Dryer, Dishwasher, Microwave, Oven/Range - Gas, Refrigerator, Washer, Gas Water Heater
- Laundry: Main Level, Laundry Room
Features
- Bathroom - Stall Shower, Bathroom - Tub Shower, Ceiling Fan(s), Entry Level Bedroom, Floor Plan - Traditional, Eat-in Kitchen, Recessed Lighting, Upgraded Countertops, Walk-In Closet(s), Dry Wall
- Flooring: Luxury Vinyl, Carpet
- Doors: Six Panel
- Has basement: No
- Has fireplace: No
Interior area
- Total structure area: 1,560
- Total interior livable area: 1,560 sqft
- Finished area above ground: 1,560
- Finished area below ground: 0
Property
Parking
- Total spaces: 4
- Parking features: Concrete, Driveway, On Street
- Uncovered spaces: 4
Accessibility
- Accessibility features: None
Features
- Levels: One and One Half
- Stories: 1
- Exterior features: Sidewalks
- Pool features: None
- Fencing: Chain Link,Vinyl
Lot
- Size: 7,705 sqft
- Dimensions: 67.00 x 115.00
Details
- Additional structures: Above Grade, Below Grade
- Parcel number: 020054400005
- Zoning: R
- Special conditions: Standard
Construction
Type & style
- Home type: SingleFamily
- Architectural style: Traditional
- Property subtype: Single Family Residence
Materials
- Frame
- Foundation: Block
- Roof: Asphalt
Condition
- Excellent
- New construction: No
- Year built: 1956
- Major remodel year: 2025
Utilities & green energy
- Electric: 100 Amp Service
- Sewer: Public Sewer
- Water: Public
Community & neighborhood
Location
- Region: Wenonah
- Subdivision: Oak Valley
- Municipality: DEPTFORD TWP
Other
Other facts
- Listing agreement: Exclusive Agency
- Listing terms: Cash,Conventional,FHA,VA Loan
- Ownership: Fee Simple
Price history
| Date | Event | Price |
|---|---|---|
| 3/14/2025 | Sold | $425,000+6.3%$272/sqft |
Source: | ||
| 2/20/2025 | Pending sale | $399,900$256/sqft |
Source: | ||
| 2/7/2025 | Listed for sale | $399,900+163.1%$256/sqft |
Source: | ||
| 6/10/2024 | Sold | $152,000$97/sqft |
Source: Public Record Report a problem | ||
Public tax history
| Year | Property taxes | Tax assessment |
|---|---|---|
| 2025 | $5,124 | $152,000 |
| 2024 | $5,124 -2.9% | $152,000 |
| 2023 | $5,274 +0.7% | $152,000 |
Find assessor info on the county website
Neighborhood: Oak Valley
Nearby schools
GreatSchools rating
- 5/10Oak Valley Elementary SchoolGrades: 1-5Distance: 0.3 mi
- 6/10Deptford Township Middle SchoolGrades: 6-8Distance: 1.9 mi
- 3/10Deptford Twp High SchoolGrades: 9-12Distance: 2.5 mi
Schools provided by the listing agent
- Elementary: Deptford
- Middle: Deptford
- High: Deptford Township H.s.
- District: Deptford Township Public Schools
Source: Bright MLS. This data may not be complete. We recommend contacting the local school district to confirm school assignments for this home.
Get a cash offer in 3 minutes
Find out how much your home could sell for in as little as 3 minutes with a no-obligation cash offer.
Estimated market value$413,700
Get a cash offer in 3 minutes
Find out how much your home could sell for in as little as 3 minutes with a no-obligation cash offer.
Estimated market value
$413,700

