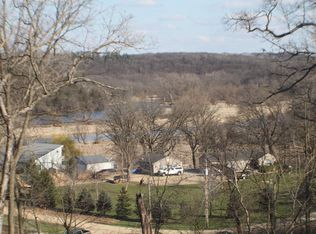Closed
$600,000
575 Kings Park Rd NW, Oronoco, MN 55960
3beds
4,044sqft
Single Family Residence
Built in 1991
3.37 Acres Lot
$625,900 Zestimate®
$148/sqft
$3,093 Estimated rent
Home value
$625,900
$570,000 - $688,000
$3,093/mo
Zestimate® history
Loading...
Owner options
Explore your selling options
What's special
Welcome to your quiet retreat in the woods perched on a picturesque hilltop overlooking the Zumbro River with beautiful views year round! This amazing full log home offers peace & quiet on a 3+ acre lot with established flower gardens & direct access to the river for fishing, canoeing, & wildlife viewing. Enjoy the changing seasons through a wall of windows in the stunning 2-story great room with stone fireplace & open concept that's perfect for gatherings. An expansive bonus room over the 3 car garage offers a multipurpose space with tons of closet storage & great natural light coming from 10 skylights. The inviting lower level boasts daylight windows with views to the woods, a cozy wood burning stove, 3/4 bath for guests, laundry, as well as a fully finished den that could be a 4th bedroom. The main floor has a primary bedroom with updated bath while the upper level offers 2 additional beds + loft area. Many recent updates including new carpet/flooring, HVAC, fixtures and more!
Zillow last checked: 8 hours ago
Listing updated: June 27, 2025 at 11:16pm
Listed by:
Josh Mickelson 507-251-3545,
Re/Max Results
Bought with:
Tracie Fogelson
Property Brokers of Minnesota
Source: NorthstarMLS as distributed by MLS GRID,MLS#: 6520771
Facts & features
Interior
Bedrooms & bathrooms
- Bedrooms: 3
- Bathrooms: 3
- Full bathrooms: 1
- 3/4 bathrooms: 2
Bedroom 1
- Level: Main
Bedroom 2
- Level: Upper
Bedroom 3
- Level: Upper
Primary bathroom
- Level: Main
Bathroom
- Level: Lower
Bathroom
- Level: Upper
Bonus room
- Level: Main
Den
- Level: Lower
Family room
- Level: Lower
Great room
- Level: Main
Kitchen
- Level: Main
Laundry
- Level: Lower
Loft
- Level: Upper
Heating
- Forced Air, Radiant Floor
Cooling
- Central Air
Appliances
- Included: Dishwasher, Dryer, Microwave, Range, Refrigerator, Washer, Water Softener Owned
Features
- Basement: Full
- Number of fireplaces: 1
- Fireplace features: Wood Burning, Wood Burning Stove
Interior area
- Total structure area: 4,044
- Total interior livable area: 4,044 sqft
- Finished area above ground: 2,896
- Finished area below ground: 1,108
Property
Parking
- Total spaces: 3
- Parking features: Attached, Tuckunder Garage
- Attached garage spaces: 3
- Details: Garage Dimensions (28x42)
Accessibility
- Accessibility features: None
Features
- Levels: One and One Half
- Stories: 1
Lot
- Size: 3.37 Acres
Details
- Foundation area: 1147
- Parcel number: 841432040393
- Zoning description: Residential-Single Family
Construction
Type & style
- Home type: SingleFamily
- Property subtype: Single Family Residence
Materials
- Log
Condition
- Age of Property: 34
- New construction: No
- Year built: 1991
Utilities & green energy
- Electric: Circuit Breakers
- Gas: Propane
- Sewer: Septic System Compliant - Yes
- Water: Shared System
Community & neighborhood
Location
- Region: Oronoco
- Subdivision: Riverbend Sub
HOA & financial
HOA
- Has HOA: No
Price history
| Date | Event | Price |
|---|---|---|
| 6/27/2024 | Sold | $600,000$148/sqft |
Source: | ||
| 6/7/2024 | Pending sale | $600,000$148/sqft |
Source: | ||
| 5/30/2024 | Listed for sale | $600,000+73.5%$148/sqft |
Source: | ||
| 9/30/2005 | Sold | $345,900$86/sqft |
Source: Public Record Report a problem | ||
Public tax history
| Year | Property taxes | Tax assessment |
|---|---|---|
| 2024 | $5,358 | $571,800 +1.3% |
| 2023 | -- | $564,400 +11.3% |
| 2022 | $4,728 +5% | $507,300 +15.3% |
Find assessor info on the county website
Neighborhood: 55960
Nearby schools
GreatSchools rating
- 6/10Overland Elementary SchoolGrades: PK-5Distance: 4.6 mi
- 3/10Dakota Middle SchoolGrades: 6-8Distance: 5.4 mi
- 8/10Century Senior High SchoolGrades: 8-12Distance: 7.6 mi
Schools provided by the listing agent
- Elementary: Overland
- Middle: Dakota
- High: Century
Source: NorthstarMLS as distributed by MLS GRID. This data may not be complete. We recommend contacting the local school district to confirm school assignments for this home.
Get a cash offer in 3 minutes
Find out how much your home could sell for in as little as 3 minutes with a no-obligation cash offer.
Estimated market value
$625,900
