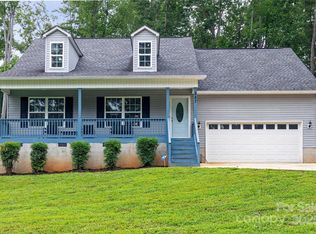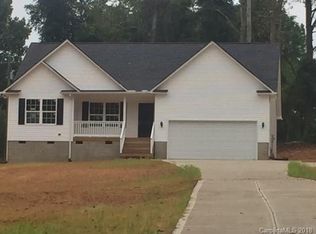Closed
$485,000
575 Kelly Rd, York, SC 29745
3beds
2,020sqft
Single Family Residence
Built in 2017
1.58 Acres Lot
$489,300 Zestimate®
$240/sqft
$2,389 Estimated rent
Home value
$489,300
$460,000 - $524,000
$2,389/mo
Zestimate® history
Loading...
Owner options
Explore your selling options
What's special
Located 6 minutes from charming downtown York, this well maintained split floor plan home's rocking chair front porch welcomes your before entering the vaulted ceiling living room with hardwood flooring. The kitchen features a breakfast nook as well as island with counter seating. Owner's suite offers a tray ceiling and large walk-in closet. Two spacious secondary bedrooms in hallway off living room, one offering a walk-in closet. Secondary bathroom features in bathroom linen closet and double sink vanity. Upstairs bonus to use how best suits your needs offers a full bathroom and closet. Separate, detached single car garage is perfect for a workshop and offers a spacious patio space that was designed to allow for easy conversion to expand to a two-car garage as well as a wood burning stove. Enjoy relaxing and entertaining in the 12x12 screened in deck and on the 10x20 patio, equipped for a gas grill. Please do not access property without an appt with a licensed REALTOR.
Zillow last checked: 8 hours ago
Listing updated: November 18, 2024 at 11:23am
Listing Provided by:
Amy Thompson amy.thompson@cbrealty.com,
Coldwell Banker Realty
Bought with:
Donna Collier
Carolina Homes Connection, LLC
Source: Canopy MLS as distributed by MLS GRID,MLS#: 4170911
Facts & features
Interior
Bedrooms & bathrooms
- Bedrooms: 3
- Bathrooms: 3
- Full bathrooms: 3
- Main level bedrooms: 3
Primary bedroom
- Level: Main
Bedroom s
- Level: Main
Bathroom full
- Level: Main
Bathroom full
- Level: Upper
Bonus room
- Level: Upper
Dining area
- Level: Main
Kitchen
- Level: Main
Living room
- Level: Main
Heating
- Central, Heat Pump
Cooling
- Central Air, Heat Pump
Appliances
- Included: Dishwasher, Disposal
- Laundry: Laundry Room, Main Level
Features
- Has basement: No
- Fireplace features: Living Room
Interior area
- Total structure area: 2,020
- Total interior livable area: 2,020 sqft
- Finished area above ground: 2,020
- Finished area below ground: 0
Property
Parking
- Total spaces: 3
- Parking features: Driveway, Attached Garage, Detached Garage, Garage Faces Front, Garage Faces Side, Garage on Main Level
- Attached garage spaces: 3
- Has uncovered spaces: Yes
Features
- Levels: 1 Story/F.R.O.G.
- Patio & porch: Covered, Deck, Front Porch, Patio, Rear Porch, Screened
- Fencing: Full
Lot
- Size: 1.58 Acres
- Features: Cleared, Level, Private, Wooded
Details
- Additional structures: Workshop
- Parcel number: 2480000034
- Zoning: RSF-30
- Special conditions: Standard
Construction
Type & style
- Home type: SingleFamily
- Architectural style: Ranch
- Property subtype: Single Family Residence
Materials
- Vinyl
- Foundation: Crawl Space
- Roof: Shingle
Condition
- New construction: No
- Year built: 2017
Utilities & green energy
- Sewer: Septic Installed
- Water: Well
Community & neighborhood
Location
- Region: York
- Subdivision: None
Other
Other facts
- Listing terms: Cash,Conventional,FHA,USDA Loan,VA Loan
- Road surface type: Concrete, Paved
Price history
| Date | Event | Price |
|---|---|---|
| 11/4/2024 | Sold | $485,000-2.8%$240/sqft |
Source: | ||
| 8/21/2024 | Listed for sale | $499,000+108%$247/sqft |
Source: | ||
| 7/3/2017 | Sold | $239,900$119/sqft |
Source: Public Record Report a problem | ||
Public tax history
| Year | Property taxes | Tax assessment |
|---|---|---|
| 2025 | -- | $27,756 +205.1% |
| 2024 | $1,524 -2.1% | $9,098 |
| 2023 | $1,557 -0.3% | $9,098 |
Find assessor info on the county website
Neighborhood: 29745
Nearby schools
GreatSchools rating
- 6/10Cotton Belt Elementary SchoolGrades: PK-4Distance: 1.4 mi
- 3/10York Middle SchoolGrades: 7-8Distance: 3 mi
- 5/10York Comprehensive High SchoolGrades: 9-12Distance: 3.1 mi
Schools provided by the listing agent
- Elementary: Cottonbelt
- Middle: York Intermediate
- High: York Comprehensive
Source: Canopy MLS as distributed by MLS GRID. This data may not be complete. We recommend contacting the local school district to confirm school assignments for this home.
Get a cash offer in 3 minutes
Find out how much your home could sell for in as little as 3 minutes with a no-obligation cash offer.
Estimated market value
$489,300
Get a cash offer in 3 minutes
Find out how much your home could sell for in as little as 3 minutes with a no-obligation cash offer.
Estimated market value
$489,300

