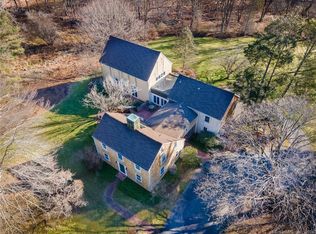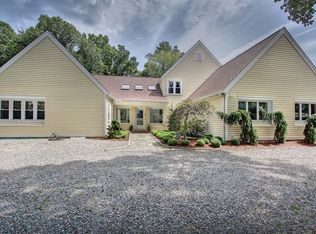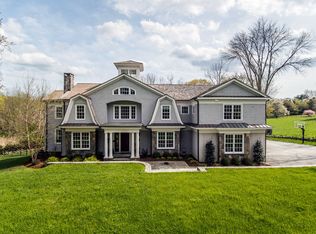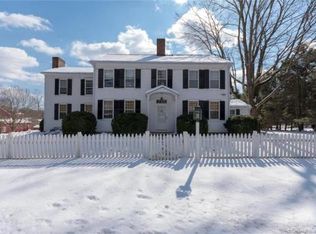Sold for $1,725,000 on 04/16/24
Street View
$1,725,000
575 Hulls Farm Rd, Southport, CT 06890
5beds
4,701sqft
SingleFamily
Built in 1730
2.38 Acres Lot
$2,004,200 Zestimate®
$367/sqft
$8,445 Estimated rent
Home value
$2,004,200
$1.82M - $2.22M
$8,445/mo
Zestimate® history
Loading...
Owner options
Explore your selling options
What's special
575 Hulls Farm Rd, Southport, CT 06890 is a single family home that contains 4,701 sq ft and was built in 1730. It contains 5 bedrooms and 4 bathrooms. This home last sold for $1,725,000 in April 2024.
The Zestimate for this house is $2,004,200. The Rent Zestimate for this home is $8,445/mo.
Facts & features
Interior
Bedrooms & bathrooms
- Bedrooms: 5
- Bathrooms: 4
- Full bathrooms: 4
Heating
- Oil
Appliances
- Included: Dishwasher, Dryer, Freezer, Microwave, Range / Oven, Refrigerator, Washer
Features
- Flooring: Softwood, Tile, Other, Carpet, Concrete, Hardwood, Linoleum / Vinyl
- Basement: Unfinished
Interior area
- Total interior livable area: 4,701 sqft
Property
Parking
- Total spaces: 2
- Parking features: Garage - Attached, Off-street
Features
- Exterior features: Shingle, Wood, Wood products
Lot
- Size: 2.38 Acres
Details
- Parcel number: FAIRM225B12
Construction
Type & style
- Home type: SingleFamily
Materials
- Roof: Asphalt
Condition
- Year built: 1730
Community & neighborhood
Community
- Community features: Fitness Center
Location
- Region: Southport
Price history
| Date | Event | Price |
|---|---|---|
| 4/16/2024 | Sold | $1,725,000+32.7%$367/sqft |
Source: Public Record | ||
| 6/4/2004 | Sold | $1,300,000+69.4%$277/sqft |
Source: Agent Provided | ||
| 1/20/1994 | Sold | $767,500$163/sqft |
Source: Public Record | ||
Public tax history
| Year | Property taxes | Tax assessment |
|---|---|---|
| 2025 | $20,696 +1.8% | $728,980 |
| 2024 | $20,339 +1.4% | $728,980 |
| 2023 | $20,054 +1% | $728,980 |
Find assessor info on the county website
Neighborhood: Southport
Nearby schools
GreatSchools rating
- 9/10Dwight Elementary SchoolGrades: K-5Distance: 1.7 mi
- 8/10Roger Ludlowe Middle SchoolGrades: 6-8Distance: 2 mi
- 9/10Fairfield Ludlowe High SchoolGrades: 9-12Distance: 1.9 mi

Get pre-qualified for a loan
At Zillow Home Loans, we can pre-qualify you in as little as 5 minutes with no impact to your credit score.An equal housing lender. NMLS #10287.
Sell for more on Zillow
Get a free Zillow Showcase℠ listing and you could sell for .
$2,004,200
2% more+ $40,084
With Zillow Showcase(estimated)
$2,044,284


