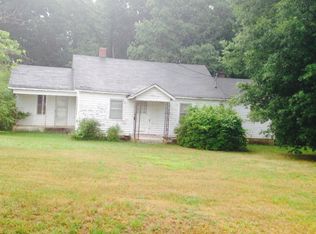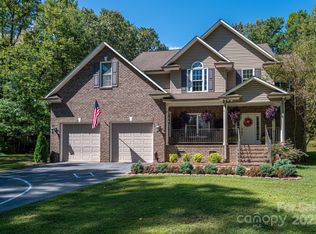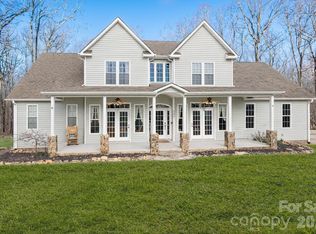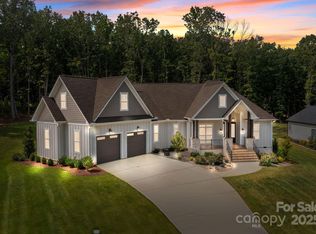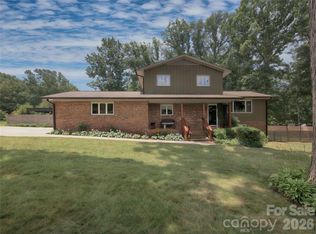Tucked away on over 18 private acres with a creek, this custom-built home offers peaceful living with no neighbors in sight. Featuring 3 bedrooms, 2.5 bathrooms, and an office/bonus room, there's plenty of flexible space to fit your needs. Enjoy the warmth of recently refreshed paint and refinished hardwood floors throughout the main living areas. The kitchen is fully equipped with an island, pantry, and ample cabinetry. Relax on the charming covered front porch, unwind on the screened back porch, or entertain on the spacious deck. The attached double garage includes extra storage, and a separate 30x40 garage/workshop with two small and one large bays is ideal for hobbies, projects, or equipment. A truly special retreat offering comfort, functionality, and total privacy.
The land offers a nice blend of trees, open land plus pasture areas that could be fenced.
Do not miss out on this one!
Active
$999,999
575 Hill Rd, Lincolnton, NC 28092
3beds
2,212sqft
Est.:
Single Family Residence
Built in 2017
18.4 Acres Lot
$-- Zestimate®
$452/sqft
$-- HOA
What's special
Charming covered front porchRecently refreshed paintSpacious deckScreened back porchAmple cabinetry
- 270 days |
- 1,101 |
- 54 |
Zillow last checked: 8 hours ago
Listing updated: December 30, 2025 at 09:55am
Listing Provided by:
Debbie Pope debrapope.realtor@gmail.com,
Century 21 Town & Country Rlty
Source: Canopy MLS as distributed by MLS GRID,MLS#: 4245469
Tour with a local agent
Facts & features
Interior
Bedrooms & bathrooms
- Bedrooms: 3
- Bathrooms: 3
- Full bathrooms: 2
- 1/2 bathrooms: 1
- Main level bedrooms: 3
Primary bedroom
- Level: Main
Bedroom s
- Level: Main
Bedroom s
- Level: Main
Bathroom full
- Level: Main
Bathroom full
- Level: Main
Bathroom half
- Level: Main
Dining area
- Level: Main
Kitchen
- Level: Main
Laundry
- Level: Main
Living room
- Level: Main
Office
- Level: Main
Heating
- Heat Pump
Cooling
- Heat Pump
Appliances
- Included: Convection Oven, Dishwasher, Double Oven, Electric Cooktop, Electric Water Heater, Microwave, Refrigerator
- Laundry: Laundry Room, Main Level
Features
- Attic Other, Kitchen Island, Open Floorplan, Pantry, Storage, Walk-In Closet(s)
- Flooring: Carpet, Vinyl, Wood
- Windows: Insulated Windows
- Has basement: No
- Attic: Other
- Fireplace features: Gas Log, Gas Unvented, Living Room, Propane
Interior area
- Total structure area: 2,212
- Total interior livable area: 2,212 sqft
- Finished area above ground: 2,212
- Finished area below ground: 0
Property
Parking
- Total spaces: 2
- Parking features: Driveway, Attached Garage, Detached Garage, Garage on Main Level
- Attached garage spaces: 2
- Has uncovered spaces: Yes
- Details: Double attached garage, separate garage building and workshop with 3 bays 30x40.
Features
- Levels: One
- Stories: 1
- Patio & porch: Covered, Enclosed, Front Porch, Screened
- Waterfront features: Creek/Stream
Lot
- Size: 18.4 Acres
Details
- Additional structures: Outbuilding, Workshop, Other
- Parcel number: 25253
- Zoning: R-T
- Special conditions: Standard
Construction
Type & style
- Home type: SingleFamily
- Property subtype: Single Family Residence
Materials
- Vinyl
- Foundation: Crawl Space
Condition
- New construction: No
- Year built: 2017
Utilities & green energy
- Sewer: Septic Installed
- Water: Well
Community & HOA
Community
- Subdivision: None
Location
- Region: Lincolnton
Financial & listing details
- Price per square foot: $452/sqft
- Tax assessed value: $775,846
- Annual tax amount: $4,981
- Date on market: 4/29/2025
- Cumulative days on market: 233 days
- Listing terms: Cash,Conventional
- Road surface type: Asphalt, Concrete, Gravel, Paved
Estimated market value
Not available
Estimated sales range
Not available
$2,203/mo
Price history
Price history
| Date | Event | Price |
|---|---|---|
| 10/21/2025 | Price change | $999,999-11.1%$452/sqft |
Source: | ||
| 9/27/2025 | Price change | $1,125,000-2.2%$509/sqft |
Source: | ||
| 6/20/2025 | Price change | $1,150,000-3.8%$520/sqft |
Source: | ||
| 4/29/2025 | Listed for sale | $1,195,000+529.3%$540/sqft |
Source: | ||
| 9/29/2008 | Listing removed | $189,900$86/sqft |
Source: Homes & Land #773558 Report a problem | ||
Public tax history
Public tax history
| Year | Property taxes | Tax assessment |
|---|---|---|
| 2025 | $4,981 +0.4% | $775,846 |
| 2024 | $4,961 | $775,846 |
| 2023 | $4,961 +50.4% | $775,846 +81.3% |
Find assessor info on the county website
BuyAbility℠ payment
Est. payment
$5,605/mo
Principal & interest
$4780
Property taxes
$475
Home insurance
$350
Climate risks
Neighborhood: 28092
Nearby schools
GreatSchools rating
- 3/10G E Massey ElementaryGrades: PK-5Distance: 2.8 mi
- 3/10Lincolnton MiddleGrades: 6-8Distance: 5.6 mi
- 4/10Lincolnton HighGrades: 9-12Distance: 4.1 mi
Schools provided by the listing agent
- Elementary: G.e. Massey
- Middle: Lincolnton
- High: Lincolnton
Source: Canopy MLS as distributed by MLS GRID. This data may not be complete. We recommend contacting the local school district to confirm school assignments for this home.
