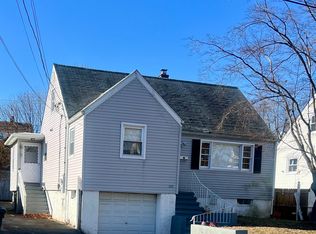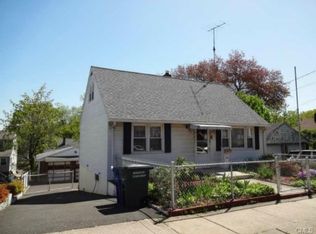Adorable four bedroom cape with so much potential. Hardwood floors throughout. Large open kitchen leads to a four season porch and deck. The level lawn is fenced and mature trees create privacy. Two bedrooms on the main floor and two bedrooms up. The basement is heated with a workshop and laundry area with slop sink. The electrical has been upgraded and the hot water is tankless on demand. The garage fits two cars, tandem. Located minutes from Route 8, close to shopping and restaurants. An ideal location!
This property is off market, which means it's not currently listed for sale or rent on Zillow. This may be different from what's available on other websites or public sources.


