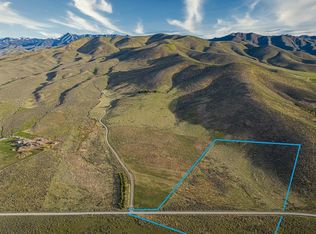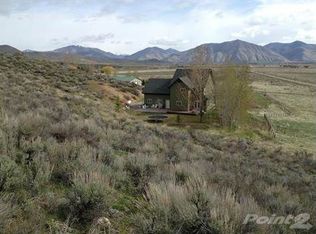This is truly an extraordinary offering for the times. Exceptionally engineered, eco conscious, mountain contemporary home in an elevated setting w/privacy & views. These 344 low maintenance acres w/stream & water rights are further protected by BLM lands & the adjacent Rock Creek Ranch. Live your own Idaho experience as-is or use the multiple building sites to develop a family legacy.
This property is off market, which means it's not currently listed for sale or rent on Zillow. This may be different from what's available on other websites or public sources.

