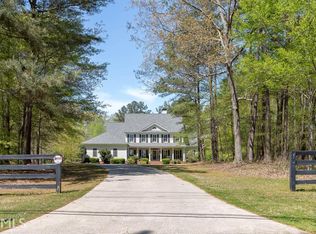Welcome To Your Dream Home! Beautiful, Level, Private 2.08 Acre Lot. This Home Has It All! Spacious, Open Floorplan. Large Rocking Chair Front Porch. Dazzling Two Story Front Foyer and Family Room. King Sized Master on The Main With His and Her Closets. Luxurious Master Bath With Jacuzzi Tub, Double Vanities, and Separate Shower. Awesome Dining Room That Can Seat 12 Plus. Fantastic Country Kitchen With Tons of Cabinets and Counter-Top Space. Keeping Room with Fireplace and Breakfast Area. Up-Stairs Features 3 Bedrooms and 2 Full Baths.The Basement is Fully Finished with a Huge Rec Room, Media Area, Bar Area, Wine Cellar, 5th Bedroom, Full Bath, Exercise Room and Large Office. But Wait, This is Not All, There is a Enormous 3 Car Garage with Storage Space. Plus, Extra Living Quarters Above the Garage that Has a Family Room, Full Bath and Bedroom. Huge Level BackYard. Owner Just Put Over 70K in Renovations and Improvements. New Roof, New Paint, New Carpet, Hardwoods Re-finished and Much More. You Must See it For Yourself.
This property is off market, which means it's not currently listed for sale or rent on Zillow. This may be different from what's available on other websites or public sources.
