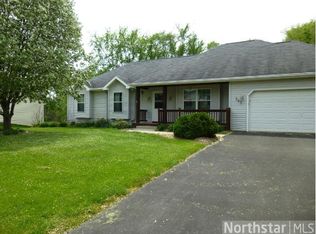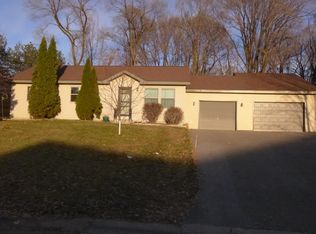Closed
$405,000
575 Flora St S, Prescott, WI 54021
3beds
2,528sqft
Single Family Residence
Built in 1998
0.26 Acres Lot
$421,100 Zestimate®
$160/sqft
$2,461 Estimated rent
Home value
$421,100
Estimated sales range
Not available
$2,461/mo
Zestimate® history
Loading...
Owner options
Explore your selling options
What's special
Come take a look at this Immaculate Four-Level Home - you will not be disappointed! Main level features a dream Kitchen (totally remodeled) with huge center island, new sink & faucet, granite countertops, new backsplash, added new cabinets, new flooring, paint & light fixtures. A separate dining area and spacious living room w/ vaulted ceilings complete this level. Upper level features a Master Bedroom w/ walk-in closet and master bath....in addition to a 2nd bedroom and bath. Walkout lower level includes a 3rd bedroom and bath, laundry room and plenty of room for a 4th bedroom/office. This level (and the next level down) walk out to two-tiered decking and huge fenced-in yard with 2 storage sheds. Lowest level features a cozy family room w/ fireplace, a bar area for entertaining, and a large storage room. No need to look further.....This home has it all!
Zillow last checked: 8 hours ago
Listing updated: June 11, 2025 at 11:26am
Listed by:
Mary C Johnson 651-442-3610,
St Croix Realty Inc.
Bought with:
Jennifer Martin
Edina Realty, Inc.
Source: NorthstarMLS as distributed by MLS GRID,MLS#: 6684547
Facts & features
Interior
Bedrooms & bathrooms
- Bedrooms: 3
- Bathrooms: 3
- Full bathrooms: 1
- 3/4 bathrooms: 2
Bedroom 1
- Level: Upper
- Area: 208 Square Feet
- Dimensions: 16x13
Bedroom 2
- Level: Upper
- Area: 132 Square Feet
- Dimensions: 12x11
Bedroom 3
- Level: Lower
- Area: 120 Square Feet
- Dimensions: 12x10
Deck
- Level: Main
- Area: 195 Square Feet
- Dimensions: 13x15
Deck
- Level: Lower
- Area: 210 Square Feet
- Dimensions: 14x15
Dining room
- Level: Main
- Area: 90 Square Feet
- Dimensions: 10x9
Family room
- Level: Lower
- Area: 250 Square Feet
- Dimensions: 10x25
Family room
- Level: Lower
- Area: 289 Square Feet
- Dimensions: 17x17
Kitchen
- Level: Main
- Area: 156 Square Feet
- Dimensions: 12x13
Living room
- Level: Main
- Area: 225 Square Feet
- Dimensions: 15x15
Storage
- Level: Lower
- Area: 50 Square Feet
- Dimensions: 5x10
Heating
- Forced Air
Cooling
- Central Air
Appliances
- Included: Dishwasher, Dryer, Microwave, Range, Refrigerator, Washer, Water Softener Owned
Features
- Basement: Daylight,Finished,Full,Storage Space,Walk-Out Access
- Number of fireplaces: 1
- Fireplace features: Family Room, Gas
Interior area
- Total structure area: 2,528
- Total interior livable area: 2,528 sqft
- Finished area above ground: 1,280
- Finished area below ground: 1,088
Property
Parking
- Total spaces: 3
- Parking features: Attached, Asphalt, Garage Door Opener, Heated Garage
- Attached garage spaces: 3
- Has uncovered spaces: Yes
- Details: Garage Dimensions (22x31)
Accessibility
- Accessibility features: None
Features
- Levels: Four or More Level Split
- Patio & porch: Deck
- Fencing: Chain Link,Full
Lot
- Size: 0.26 Acres
- Dimensions: 92 x 127
- Features: Many Trees
Details
- Additional structures: Storage Shed
- Foundation area: 1280
- Parcel number: 271012023300
- Zoning description: Residential-Single Family
Construction
Type & style
- Home type: SingleFamily
- Property subtype: Single Family Residence
Materials
- Vinyl Siding
- Roof: Age Over 8 Years,Asphalt
Condition
- Age of Property: 27
- New construction: No
- Year built: 1998
Utilities & green energy
- Gas: Natural Gas
- Sewer: City Sewer/Connected
- Water: City Water/Connected
Community & neighborhood
Location
- Region: Prescott
- Subdivision: Magee & Hinikers 2nd Add
HOA & financial
HOA
- Has HOA: No
Other
Other facts
- Road surface type: Paved
Price history
| Date | Event | Price |
|---|---|---|
| 6/11/2025 | Sold | $405,000-3.5%$160/sqft |
Source: | ||
| 6/2/2025 | Pending sale | $419,900$166/sqft |
Source: | ||
| 5/2/2025 | Price change | $419,900-1.2%$166/sqft |
Source: | ||
| 4/1/2025 | Listed for sale | $424,900+18%$168/sqft |
Source: | ||
| 7/29/2022 | Sold | $360,000+2.9%$142/sqft |
Source: | ||
Public tax history
| Year | Property taxes | Tax assessment |
|---|---|---|
| 2024 | $5,548 +3.4% | $360,000 |
| 2023 | $5,366 +8.7% | $360,000 +67.1% |
| 2022 | $4,935 +2.1% | $215,400 |
Find assessor info on the county website
Neighborhood: 54021
Nearby schools
GreatSchools rating
- 9/10Malone Elementary SchoolGrades: PK-5Distance: 0.5 mi
- 9/10Prescott Middle SchoolGrades: 6-8Distance: 0.6 mi
- 7/10Prescott High SchoolGrades: 9-12Distance: 0.8 mi

Get pre-qualified for a loan
At Zillow Home Loans, we can pre-qualify you in as little as 5 minutes with no impact to your credit score.An equal housing lender. NMLS #10287.

