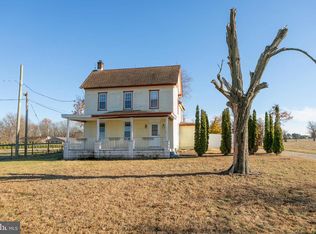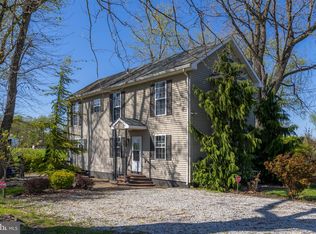Start horsing around with this country refuge on nearly 12 acres of beautiful land. This incredible property boasts a spacious ranch style home with an open floor plan and upgrades galore. The great room opens to a huge, bright kitchen with a center island and large eating area. The master bedroom has its own sitting area and an en-suite bathroom. The full, high, dry basement is finished and provides ton of extra living space and/or ample storage. The property features a barn with all the amenities a horseman could want. 3 matted stalls; one is currently a broodmare stall that could easily be divided forming an additional 12 x 12 stall. Two tack rooms, a wash stall, large feed room, hay storage and a large concrete center aisle. Electric has been well thought out to accommodate fans and heated buckets. There are a total of 7 pastures with new electric fencing, a regulation 20 m x 60 m sand dressage ring, fenced riding area, a run in, wooded bridle trails, outdoor schooling ring that is lighted, an above ground pool, a pond and a creek. The additional 30 x 70 out building with garage doors offers massive space for offices or storage. The barn and run in have frost free water hydrants and electric power. Watch the incredible sunsets from the home's front trex deck over a preserved farm field across the street. Tastefully decorated and meticulous maintained this property is ready for its new owners. Bring your own horses and/or board with this one of a kind farm in a great school district. Close to area bridges and major highways, commuting is a breeze. Own a lifestyle, not just a home.
This property is off market, which means it's not currently listed for sale or rent on Zillow. This may be different from what's available on other websites or public sources.

