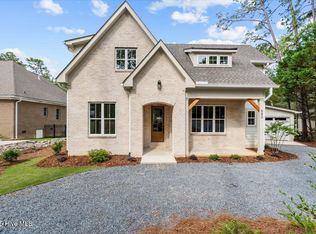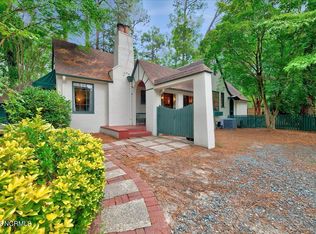Sold for $764,000
$764,000
575 E Morganton Road, Southern Pines, NC 28387
4beds
2,522sqft
Single Family Residence
Built in 2025
10,018.8 Square Feet Lot
$772,800 Zestimate®
$303/sqft
$2,853 Estimated rent
Home value
$772,800
$696,000 - $866,000
$2,853/mo
Zestimate® history
Loading...
Owner options
Explore your selling options
What's special
Welcome to this thoughtfully designed new construction by esteemed local builder, Druther Homes, where timeless craftsmanship meets modern comfort in one of the most coveted neighborhoods in town.
This stunning 4-bedroom, 2.5-bath home seamlessly blends historic charm with contemporary design. At the heart of the home is a soaring two-story living room that creates an open, airy feel while drawing in natural light throughout the day. Just beyond, the moody sunroom offers a cozy, atmospheric space perfect for curling up with a book or enjoying quiet evenings with friends.
In the kitchen, a statement stone wall behind the stove evokes an old-world European aesthetic, providing warmth, texture, and sophistication. A large walk-in pantry ensures ample storage and functionality. The thoughtful layout continues upstairs where all four bedrooms are located, including a beautifully appointed primary suite featuring a luxurious wet room-style bathroom — a spa-inspired retreat with both a soaking tub and a spacious walk-in shower.
Adding to the convenience, a second-floor laundry room is perfectly positioned near the bedrooms, making day-to-day living effortless. Details like salvaged doors from the original house that once stood on the lot bring a soulful, storied feel to the modern structure, honoring the history of the property in a unique and meaningful way.
Built with Druther Homes' signature attention to quality, this home features spray foam insulation and the ZIP System building envelope for superior energy efficiency, durability, and indoor comfort — hallmarks of the builder's commitment to high-performance homes.
Outside, enjoy a private, fenced backyard ideal for entertaining, pets, or quiet evenings under the stars. The attached 2-car garage provides ample parking and storage.
This is more than just a home — it's a one-of-a-kind blend of character, quality, and location. Come experience the difference of a Druther-built home.
Zillow last checked: 8 hours ago
Listing updated: August 28, 2025 at 07:46am
Listed by:
Hillary Kline 614-507-7995,
eXp Realty,
Kyle Kline 910-315-3856,
eXp Realty
Bought with:
Deborah L Darby, 250638
Berkshire Hathaway HS Pinehurst Realty Group/PH
Source: Hive MLS,MLS#: 100513400 Originating MLS: Mid Carolina Regional MLS
Originating MLS: Mid Carolina Regional MLS
Facts & features
Interior
Bedrooms & bathrooms
- Bedrooms: 4
- Bathrooms: 3
- Full bathrooms: 2
- 1/2 bathrooms: 1
Primary bedroom
- Level: Second
- Dimensions: 13.06 x 17.79
Bedroom 2
- Level: Second
- Dimensions: 13.4 x 10.88
Bedroom 3
- Level: Second
- Dimensions: 12.77 x 10.75
Bedroom 4
- Level: Second
- Dimensions: 12.36 x 10.94
Bathroom 1
- Level: Second
- Dimensions: 7.9 x 17.29
Bathroom 2
- Level: Second
- Dimensions: 5.04 x 13.13
Bathroom 3
- Level: First
- Dimensions: 3.5 x 9.38
Kitchen
- Level: First
- Dimensions: 13.1 x 18.44
Living room
- Level: First
- Dimensions: 11.69 x 13.29
Living room
- Level: First
- Dimensions: 15.92 x 20.88
Other
- Level: First
- Dimensions: 7.56 x 8.92
Other
- Level: First
- Dimensions: 5.08 x 9.35
Heating
- Fireplace(s), Heat Pump, Electric
Cooling
- Central Air
Features
- High Ceilings, Mud Room, Kitchen Island, Ceiling Fan(s), Pantry, Walk-in Shower
Interior area
- Total structure area: 2,522
- Total interior livable area: 2,522 sqft
Property
Parking
- Total spaces: 2
- Parking features: Attached, Gravel
- Has attached garage: Yes
Features
- Levels: Two
- Stories: 2
- Patio & porch: Covered
- Fencing: Back Yard,Wood,Privacy
Lot
- Size: 10,018 sqft
- Dimensions: 105 x 42 x 133 x 32 x 92
Details
- Parcel number: 00032606
- Zoning: RI
- Special conditions: Standard
Construction
Type & style
- Home type: SingleFamily
- Property subtype: Single Family Residence
Materials
- Composition, Brick
- Foundation: Slab
- Roof: Architectural Shingle
Condition
- New construction: Yes
- Year built: 2025
Utilities & green energy
- Sewer: Public Sewer
- Water: Public
- Utilities for property: Natural Gas Connected, Sewer Connected, Water Connected
Green energy
- Green verification: Hero Code Home, HERS Index Score
Community & neighborhood
Location
- Region: Southern Pines
- Subdivision: Downtown
Other
Other facts
- Listing agreement: Exclusive Right To Sell
- Listing terms: Cash,Conventional,FHA,VA Loan
Price history
| Date | Event | Price |
|---|---|---|
| 8/25/2025 | Sold | $764,000+2%$303/sqft |
Source: | ||
| 7/11/2025 | Contingent | $749,000$297/sqft |
Source: | ||
| 6/13/2025 | Listed for sale | $749,000$297/sqft |
Source: | ||
Public tax history
Tax history is unavailable.
Neighborhood: 28387
Nearby schools
GreatSchools rating
- 4/10Southern Pines Elementary SchoolGrades: PK-5Distance: 1.7 mi
- 6/10Crain's Creek Middle SchoolGrades: 6-8Distance: 9.5 mi
- 5/10Pinecrest High SchoolGrades: 9-12Distance: 2.8 mi
Schools provided by the listing agent
- Elementary: Southern Pines
- Middle: Crain's Creek Middle
- High: Pinecrest
Source: Hive MLS. This data may not be complete. We recommend contacting the local school district to confirm school assignments for this home.
Get pre-qualified for a loan
At Zillow Home Loans, we can pre-qualify you in as little as 5 minutes with no impact to your credit score.An equal housing lender. NMLS #10287.
Sell with ease on Zillow
Get a Zillow Showcase℠ listing at no additional cost and you could sell for —faster.
$772,800
2% more+$15,456
With Zillow Showcase(estimated)$788,256

