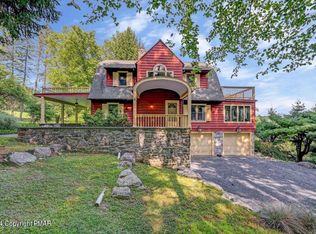This lovely Skytop Cottage dates back to the 1930s and has all the charm of that period while completely renovated for modern use. In the last few years the home has a new roof, new windows, new furnace, new air-conditioning and all new kitchen and baths. Move right in to this 4 bedroom, 3 full bath charmer and start enjoying all that Skytop has to offer with it's world-class recreational facilities including golf, tennis, lake with beach, extensive hiking trails and more. This home features a cozy living room with wood-burning fireplace, open dining room overlooking the Skytop golf course, spacious family room for watching TV or playing games, well-appointed kitchen and baths and very large bedrooms. There is also a circular driveway and backyard stone patio.
This property is off market, which means it's not currently listed for sale or rent on Zillow. This may be different from what's available on other websites or public sources.
