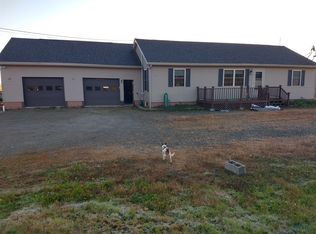Closed
$275,000
575 Cooper Road, Alexander, ME 04694
3beds
1,738sqft
Single Family Residence
Built in 2005
6.3 Acres Lot
$305,300 Zestimate®
$158/sqft
$1,668 Estimated rent
Home value
$305,300
$287,000 - $324,000
$1,668/mo
Zestimate® history
Loading...
Owner options
Explore your selling options
What's special
Sited at the end of a long paved drive, this serene property awards privacy, acreage, and one level living. The bright sun filled home offers an open concept living area with kitchen, dining and living room. Finishing off the first floor are two spacious bedrooms, full bathroom, small office, laundry area, and a mudroom that opens into the attached garage. The partially finished basement adds an inviting family room and an additional bedroom. The home has four heat sources that will keep you nice and cozy; oil fired hot water baseboard furnace, forced hot air wood furnace, propane stove, and heat pump. Oversized 28 x 40 attached heated garage has plenty of room for your boat, four wheeler or a workshop. You will never be without power with the propane whole house Generac Generator. Ideal location for outdoor enthusiasts who will appreciate the nearby ATV and snowmobile trails and just minutes to a half a dozen lakes. In the summer and fall enjoy cookouts and bonfires. In the winter experience ice fishing and snowshoeing. If you need room to grow...there are 6 lovely acres that offer both a landscaped yard and wooded backyard. Wildlife just out the back door! If you are looking for move-in ready, then look no further!
Zillow last checked: 8 hours ago
Listing updated: September 05, 2025 at 11:44am
Listed by:
Berkshire Hathaway HomeServices Northeast Real Estate
Bought with:
Berkshire Hathaway HomeServices Northeast Real Estate
Berkshire Hathaway HomeServices Northeast Real Estate
Source: Maine Listings,MLS#: 1557101
Facts & features
Interior
Bedrooms & bathrooms
- Bedrooms: 3
- Bathrooms: 1
- Full bathrooms: 1
Bedroom 1
- Level: First
Bedroom 2
- Level: First
Bedroom 3
- Level: Basement
Family room
- Level: Basement
Kitchen
- Level: First
Living room
- Level: First
Mud room
- Level: First
Office
- Level: First
Heating
- Baseboard, Forced Air, Heat Pump, Hot Water, Stove
Cooling
- Heat Pump
Appliances
- Included: Dishwasher, Gas Range, Refrigerator
Features
- 1st Floor Bedroom, Bathtub, One-Floor Living, Shower
- Flooring: Laminate, Vinyl
- Basement: Bulkhead,Interior Entry,Full
- Has fireplace: No
Interior area
- Total structure area: 1,738
- Total interior livable area: 1,738 sqft
- Finished area above ground: 1,288
- Finished area below ground: 450
Property
Parking
- Total spaces: 3
- Parking features: Paved, 5 - 10 Spaces, Garage Door Opener
- Attached garage spaces: 3
Features
- Has view: Yes
- View description: Scenic
- Body of water: Meddybemps Lake
Lot
- Size: 6.30 Acres
- Features: Rural, Level, Open Lot, Pasture, Landscaped, Wooded
Details
- Parcel number: ALERM098B028
- Zoning: Residential
- Other equipment: Generator
Construction
Type & style
- Home type: SingleFamily
- Architectural style: Ranch
- Property subtype: Single Family Residence
Materials
- Other, Wood Frame, Vinyl Siding
- Roof: Metal
Condition
- Year built: 2005
Utilities & green energy
- Electric: Circuit Breakers
- Sewer: Private Sewer
- Water: Private
Community & neighborhood
Location
- Region: Alexander
Other
Other facts
- Road surface type: Paved
Price history
| Date | Event | Price |
|---|---|---|
| 6/1/2023 | Listing removed | -- |
Source: BHHS broker feed Report a problem | ||
| 5/31/2023 | Pending sale | $274,000-0.4%$158/sqft |
Source: | ||
| 5/30/2023 | Sold | $275,000+0.4%$158/sqft |
Source: | ||
| 4/30/2023 | Contingent | $274,000$158/sqft |
Source: | ||
| 4/26/2023 | Listed for sale | $274,000+95.7%$158/sqft |
Source: | ||
Public tax history
| Year | Property taxes | Tax assessment |
|---|---|---|
| 2024 | $3,413 +67.1% | $252,785 +110.5% |
| 2023 | $2,042 -1.2% | $120,100 |
| 2022 | $2,066 -2.8% | $120,100 |
Find assessor info on the county website
Neighborhood: 04694
Nearby schools
GreatSchools rating
- 6/10Alexander Elementary SchoolGrades: PK-8Distance: 2.4 mi

Get pre-qualified for a loan
At Zillow Home Loans, we can pre-qualify you in as little as 5 minutes with no impact to your credit score.An equal housing lender. NMLS #10287.
