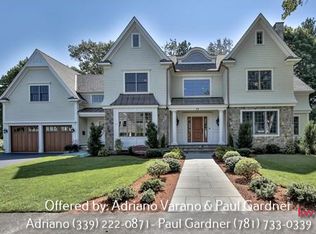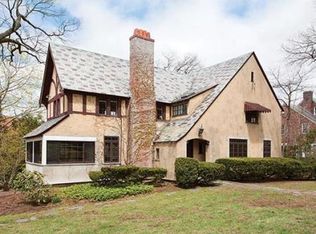Sold for $1,585,000
$1,585,000
575 Chestnut St, Newton, MA 02468
3beds
2,771sqft
Single Family Residence
Built in 1920
0.31 Acres Lot
$2,672,400 Zestimate®
$572/sqft
$6,291 Estimated rent
Home value
$2,672,400
$2.30M - $3.15M
$6,291/mo
Zestimate® history
Loading...
Owner options
Explore your selling options
What's special
Nestled in the heart of a highly desirable and supremely convenient neighborhood lies a beautiful colonial home,a true embodiment of timeless charm and modern comfort. This stately residence, graced with 3 generous bedrooms,sits upon a third of an acre.Step inside and you'll be transported to a world of classic architecture.Some of the highlights you will be delighted with start as you enter through the tiled vestibule entry which is accentuated by full-length sidelights that elegantly frame the welcoming front door. A capacious kitchen beckons, complete with a cozy eat-in area and a substantial island hosting a cooktop for culinary creativity. The primary bedroom enchants with its walk-in closet illuminated by two expansive windows. Its ensuite bathroom showcases a charming clawfoot tub, a separate shower, double sinks, and delightful arched windows.This homes boasts two home offices, with one including a waiting room adorned with bookshelves and its own private entrance.
Zillow last checked: 8 hours ago
Listing updated: February 04, 2024 at 08:10am
Listed by:
Migdol Moore Team,
Gibson Sotheby's International Realty 781-444-8383,
Nancy Lanigan Moore 781-424-3527
Bought with:
Adam Aroesty
Kingston Real Estate & Management
Source: MLS PIN,MLS#: 73177392
Facts & features
Interior
Bedrooms & bathrooms
- Bedrooms: 3
- Bathrooms: 3
- Full bathrooms: 2
- 1/2 bathrooms: 1
Primary bedroom
- Features: Bathroom - Full, Walk-In Closet(s), Flooring - Hardwood, Lighting - Overhead
- Level: Second
- Area: 247
- Dimensions: 13 x 19
Bedroom 2
- Features: Closet, Flooring - Hardwood, Lighting - Overhead
- Level: Second
- Area: 169
- Dimensions: 13 x 13
Bedroom 3
- Features: Closet, Flooring - Hardwood, Lighting - Overhead
- Level: Second
- Area: 182
- Dimensions: 13 x 14
Primary bathroom
- Features: Yes
Bathroom 1
- Features: Bathroom - Full, Bathroom - Tiled With Shower Stall, Bathroom - With Tub, Flooring - Stone/Ceramic Tile, Countertops - Stone/Granite/Solid, Cabinets - Upgraded, Double Vanity
- Level: Second
- Area: 96
- Dimensions: 8 x 12
Bathroom 2
- Features: Bathroom - Full, Bathroom - Tiled With Shower Stall, Flooring - Stone/Ceramic Tile
- Level: Second
- Area: 54
- Dimensions: 9 x 6
Bathroom 3
- Features: Bathroom - Half, Flooring - Stone/Ceramic Tile
- Level: First
- Area: 25
- Dimensions: 5 x 5
Dining room
- Features: Flooring - Hardwood, Lighting - Overhead
- Level: First
- Area: 247
- Dimensions: 13 x 19
Kitchen
- Features: Flooring - Hardwood, Dining Area, Countertops - Stone/Granite/Solid, Kitchen Island, Recessed Lighting
- Level: First
- Area: 378
- Dimensions: 27 x 14
Living room
- Features: Flooring - Hardwood
- Level: First
- Area: 247
- Dimensions: 13 x 19
Office
- Features: Flooring - Stone/Ceramic Tile, Exterior Access, Recessed Lighting
- Level: First
- Area: 140
- Dimensions: 10 x 14
Heating
- Natural Gas
Cooling
- Central Air
Appliances
- Laundry: In Basement
Features
- Recessed Lighting, Sun Room, Home Office-Separate Entry, Foyer, Office, Study
- Flooring: Flooring - Hardwood, Flooring - Stone/Ceramic Tile
- Basement: Full,Concrete,Unfinished
- Number of fireplaces: 1
- Fireplace features: Living Room
Interior area
- Total structure area: 2,771
- Total interior livable area: 2,771 sqft
Property
Parking
- Total spaces: 6
- Parking features: Attached, Under, Paved Drive, Off Street
- Attached garage spaces: 1
- Uncovered spaces: 5
Features
- Patio & porch: Patio
- Exterior features: Patio
Lot
- Size: 0.31 Acres
Details
- Parcel number: S:53 B:034 L:0015,695880
- Zoning: SR2
Construction
Type & style
- Home type: SingleFamily
- Architectural style: Colonial
- Property subtype: Single Family Residence
Materials
- Foundation: Concrete Perimeter
Condition
- Year built: 1920
Utilities & green energy
- Sewer: Public Sewer
- Water: Public
Community & neighborhood
Community
- Community features: Sidewalks
Location
- Region: Newton
Other
Other facts
- Road surface type: Paved
Price history
| Date | Event | Price |
|---|---|---|
| 2/2/2024 | Sold | $1,585,000-6.8%$572/sqft |
Source: MLS PIN #73177392 Report a problem | ||
| 12/10/2023 | Contingent | $1,700,000$613/sqft |
Source: MLS PIN #73177392 Report a problem | ||
| 11/14/2023 | Price change | $1,700,000-5.6%$613/sqft |
Source: MLS PIN #73177392 Report a problem | ||
| 11/4/2023 | Listed for sale | $1,800,000+300.4%$650/sqft |
Source: MLS PIN #73177392 Report a problem | ||
| 7/12/1994 | Sold | $449,500$162/sqft |
Source: Public Record Report a problem | ||
Public tax history
| Year | Property taxes | Tax assessment |
|---|---|---|
| 2025 | $15,628 +3.4% | $1,594,700 +3% |
| 2024 | $15,111 +5.1% | $1,548,300 +9.7% |
| 2023 | $14,371 +4.5% | $1,411,700 +8% |
Find assessor info on the county website
Neighborhood: Waban
Nearby schools
GreatSchools rating
- 8/10Angier Elementary SchoolGrades: K-5Distance: 0.4 mi
- 9/10Charles E Brown Middle SchoolGrades: 6-8Distance: 2.3 mi
- 10/10Newton South High SchoolGrades: 9-12Distance: 2.3 mi
Get a cash offer in 3 minutes
Find out how much your home could sell for in as little as 3 minutes with a no-obligation cash offer.
Estimated market value$2,672,400
Get a cash offer in 3 minutes
Find out how much your home could sell for in as little as 3 minutes with a no-obligation cash offer.
Estimated market value
$2,672,400

