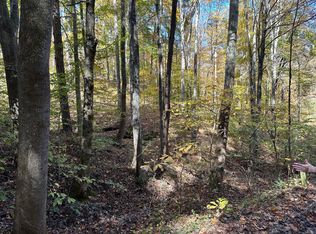Sold for $218,000
$218,000
575 Cannon Hollow Rd, Bronston, KY 42518
3beds
1,208sqft
Single Family Residence
Built in 1997
11.42 Acres Lot
$236,100 Zestimate®
$180/sqft
$1,237 Estimated rent
Home value
$236,100
Estimated sales range
Not available
$1,237/mo
Zestimate® history
Loading...
Owner options
Explore your selling options
What's special
Home in the country over looking the property! A fixer upper ranch home siting on 11.42 +/- acres! Very Private, fully remodeled custom kitchen with some new flooring,16X24 in ground pool with 20X40 concrete deck . A 22X22 work shop with 110 and 220 power. 22X60 lean to shed and a 32X32 Barn with hog lot and a stocked pond. Spring fed water source, partial concrete drive. This home features 3 bedroom, 2 full baths and 1 walk in closet. City water is at the main road about a half mile from house .
Zillow last checked: 8 hours ago
Listing updated: August 28, 2025 at 11:26pm
Listed by:
Missy Jones 606-875-4442,
RE/MAX LakeTime Realty
Bought with:
Jordan Adkins, 281523
EXP Realty, LLC
Source: Imagine MLS,MLS#: 24010584
Facts & features
Interior
Bedrooms & bathrooms
- Bedrooms: 3
- Bathrooms: 2
- Full bathrooms: 2
Primary bedroom
- Level: First
Bedroom 1
- Level: First
Bedroom 2
- Level: First
Bathroom 1
- Description: Full Bath
- Level: First
Bathroom 2
- Description: Full Bath
- Level: First
Kitchen
- Level: First
Living room
- Level: First
Living room
- Level: First
Heating
- Electric, Heat Pump, Propane Tank Leased
Cooling
- Electric, Heat Pump
Appliances
- Included: Dryer, Double Oven, Dishwasher, Microwave, Refrigerator, Washer, Cooktop, Range
- Laundry: Electric Dryer Hookup, Main Level, Washer Hookup
Features
- Breakfast Bar, Eat-in Kitchen, Master Downstairs, Walk-In Closet(s), Ceiling Fan(s)
- Flooring: Carpet, Vinyl
- Windows: Insulated Windows, Skylight(s), Storm Window(s), Window Treatments, Blinds, Screens
- Basement: Crawl Space
- Has fireplace: Yes
- Fireplace features: Blower Fan, Gas Log, Insert, Living Room, Propane, Wood Burning
Interior area
- Total structure area: 1,208
- Total interior livable area: 1,208 sqft
- Finished area above ground: 1,208
- Finished area below ground: 0
Property
Parking
- Parking features: Detached Garage, Driveway
- Has garage: Yes
- Has uncovered spaces: Yes
Features
- Levels: One
- Patio & porch: Patio, Porch
- Has private pool: Yes
- Pool features: In Ground
- Fencing: Partial
- Has view: Yes
- View description: Rural, Trees/Woods, Mountain(s), Farm
Lot
- Size: 11.42 Acres
- Features: Secluded, Wooded
Details
- Additional structures: Barn(s), Shed(s), Stable(s), Other
- Parcel number: 1230000013.02
- Horses can be raised: Yes
Construction
Type & style
- Home type: SingleFamily
- Architectural style: Ranch
- Property subtype: Single Family Residence
Materials
- Vinyl Siding
- Foundation: Block
- Roof: Shingle
Condition
- New construction: No
- Year built: 1997
Utilities & green energy
- Sewer: Septic Tank
- Water: Private
Community & neighborhood
Security
- Security features: Security System Owned
Location
- Region: Bronston
- Subdivision: Rural
Price history
| Date | Event | Price |
|---|---|---|
| 6/28/2024 | Sold | $218,000-3.1%$180/sqft |
Source: | ||
| 5/29/2024 | Pending sale | $224,900$186/sqft |
Source: | ||
| 5/26/2024 | Listed for sale | $224,900+32.4%$186/sqft |
Source: | ||
| 8/21/2019 | Listing removed | $169,900$141/sqft |
Source: Coldwell Banker Legacy Real Estate Group #33452 Report a problem | ||
| 2/18/2019 | Listed for sale | $169,900+104.9%$141/sqft |
Source: Coldwell Banker Legacy Real Estate Group #33452 Report a problem | ||
Public tax history
| Year | Property taxes | Tax assessment |
|---|---|---|
| 2023 | $687 +25.3% | $72,763 +26.4% |
| 2022 | $548 -0.7% | $57,563 |
| 2021 | $552 -1.1% | $57,563 |
Find assessor info on the county website
Neighborhood: 42518
Nearby schools
GreatSchools rating
- 3/10Monticello Elementary SchoolGrades: 3-5Distance: 12.3 mi
- 5/10Wayne County Middle SchoolGrades: 6-8Distance: 13 mi
- 5/10Wayne County High SchoolGrades: 9-12Distance: 13 mi
Schools provided by the listing agent
- Elementary: Wayne Co
- Middle: Wayne Co
- High: Wayne Co
Source: Imagine MLS. This data may not be complete. We recommend contacting the local school district to confirm school assignments for this home.
Get pre-qualified for a loan
At Zillow Home Loans, we can pre-qualify you in as little as 5 minutes with no impact to your credit score.An equal housing lender. NMLS #10287.
