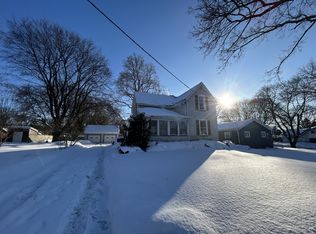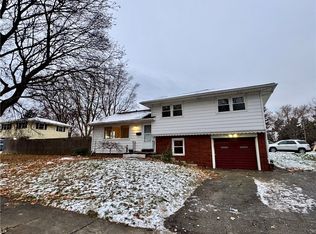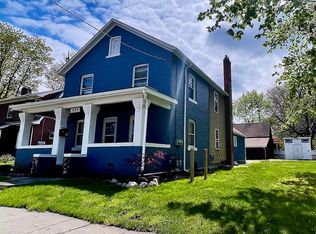ONE & DONE! Single floor living awaits you in this beautiful 3 bedroom 1 bath home. Brand new counter tops and back splash accent this sweet kitchen with dishwasher, gas stove and new lighting. Thermo windows and hardwood floors throughout and a possible 4th bedroom, family room or home office that looks out over the fenced in yard area. With a one car garage and a huge dry basement of possibilities including a high efficiency furnace and A/C all you would need to round out this gem is a 10 foot bay window! Oh, yup it has that too! Shopping, schools and more only minutes away! Don't delay, open house is only one day away! Saturday July 1st 1-3pm
This property is off market, which means it's not currently listed for sale or rent on Zillow. This may be different from what's available on other websites or public sources.


