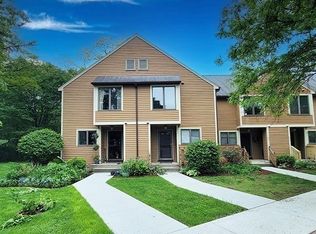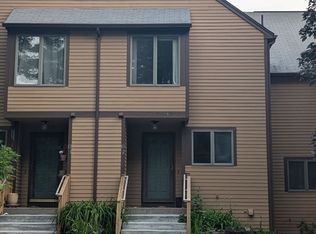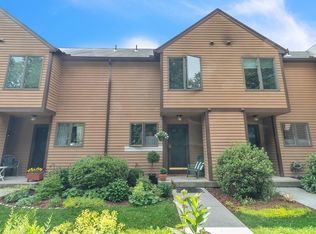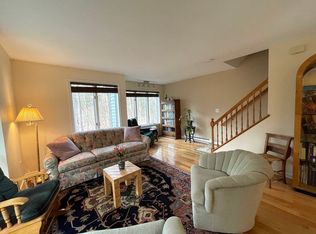Sold for $350,000 on 06/26/25
$350,000
575 Bridge Rd UNIT 9-6, Northampton, MA 01062
2beds
1,339sqft
Condominium, Townhouse
Built in 1992
-- sqft lot
$358,000 Zestimate®
$261/sqft
$2,415 Estimated rent
Home value
$358,000
$308,000 - $415,000
$2,415/mo
Zestimate® history
Loading...
Owner options
Explore your selling options
What's special
New to the market is this wonderful 2 bedroom, 1.5 bath condo in a peaceful wooded setting overlooking a vast, green meadow in the highly desired Gables community. With lots of updates, this unit is move-in ready & close to everything! The main level features a kitchen w/ SS appliances, a pantry plus eco-friendly Marmoleum flooring. The living/dining room has gleaming HW floors, a mini-split for efficient heat/AC and views of the expansive grounds. A 1/2 bath rounds out the main floor. Upstairs are 2 generously sized bedrooms w/ large closets & mini-splits. The full bath boasts Marmoleum flooring & a convenient linen closet. The walkout lower level offers a bonus room w/ exterior access leading to a private patio and views of the meadow, perfect for guest space, a home gym or office. The unfinished basement area houses the in-unit laundry plus great storage. Stellar location near Look Park, Childs Park, the bike path, shopping, gyms, hospital and major highways. Don't miss this one!
Zillow last checked: 8 hours ago
Listing updated: June 26, 2025 at 09:32am
Listed by:
Kim Raczka 413-433-7900,
5 College REALTORS® Northampton 413-585-8555
Bought with:
Lisa Palumbo
Delap Real Estate LLC
Source: MLS PIN,MLS#: 73361934
Facts & features
Interior
Bedrooms & bathrooms
- Bedrooms: 2
- Bathrooms: 2
- Full bathrooms: 1
- 1/2 bathrooms: 1
Primary bedroom
- Features: Closet, Flooring - Hardwood
- Level: Second
- Area: 180
- Dimensions: 12 x 15
Bedroom 2
- Features: Closet, Flooring - Hardwood
- Level: Second
- Area: 156
- Dimensions: 12 x 13
Primary bathroom
- Features: No
Bathroom 1
- Features: Bathroom - Half, Lighting - Sconce
- Level: First
- Area: 21
- Dimensions: 3 x 7
Bathroom 2
- Features: Bathroom - Full, Bathroom - With Tub & Shower, Closet - Linen, Lighting - Sconce
- Level: Second
- Area: 64
- Dimensions: 8 x 8
Dining room
- Features: Flooring - Hardwood, Open Floorplan, Lighting - Overhead
- Level: First
- Area: 120
- Dimensions: 10 x 12
Kitchen
- Features: Pantry, Stainless Steel Appliances, Lighting - Overhead
- Level: First
- Area: 77
- Dimensions: 7 x 11
Living room
- Features: Flooring - Hardwood, Open Floorplan, Lighting - Overhead
- Level: First
- Area: 156
- Dimensions: 12 x 13
Heating
- Electric Baseboard, Ductless
Cooling
- Ductless
Appliances
- Laundry: Electric Dryer Hookup, Washer Hookup, Lighting - Overhead, In Basement, In Unit
Features
- Closet, Lighting - Overhead, Bonus Room, Internet Available - Broadband
- Flooring: Hardwood, Renewable/Sustainable Flooring Materials, Flooring - Wall to Wall Carpet
- Has basement: Yes
- Has fireplace: No
- Common walls with other units/homes: 2+ Common Walls
Interior area
- Total structure area: 1,339
- Total interior livable area: 1,339 sqft
- Finished area above ground: 1,064
- Finished area below ground: 275
Property
Parking
- Total spaces: 2
- Parking features: Off Street, Deeded, Common, Guest, Paved
- Uncovered spaces: 2
Accessibility
- Accessibility features: No
Features
- Entry location: Unit Placement(Street,Walkout)
- Patio & porch: Patio
- Exterior features: Patio
- Waterfront features: River, Beach Ownership(Public)
Details
- Parcel number: 3716306
- Zoning: URB
Construction
Type & style
- Home type: Townhouse
- Property subtype: Condominium, Townhouse
Materials
- Frame
- Roof: Shingle
Condition
- Year built: 1992
Utilities & green energy
- Electric: Circuit Breakers
- Sewer: Public Sewer
- Water: Public
- Utilities for property: for Electric Range, for Electric Dryer, Washer Hookup
Green energy
- Energy efficient items: Thermostat
Community & neighborhood
Community
- Community features: Public Transportation, Shopping, Pool, Tennis Court(s), Park, Walk/Jog Trails, Stable(s), Golf, Medical Facility, Laundromat, Bike Path, Conservation Area, Highway Access, House of Worship, Private School, Public School
Location
- Region: Northampton
HOA & financial
HOA
- HOA fee: $423 monthly
- Services included: Insurance, Maintenance Structure, Road Maintenance, Maintenance Grounds, Snow Removal, Trash, Reserve Funds
Price history
| Date | Event | Price |
|---|---|---|
| 6/26/2025 | Sold | $350,000+9.7%$261/sqft |
Source: MLS PIN #73361934 Report a problem | ||
| 4/28/2025 | Contingent | $319,000$238/sqft |
Source: MLS PIN #73361934 Report a problem | ||
| 4/21/2025 | Listed for sale | $319,000+50.5%$238/sqft |
Source: MLS PIN #73361934 Report a problem | ||
| 5/14/2010 | Sold | $212,000-2.8%$158/sqft |
Source: Public Record Report a problem | ||
| 2/16/2010 | Listed for sale | $218,000+55.7%$163/sqft |
Source: Dennis J. Delap #71032764 Report a problem | ||
Public tax history
| Year | Property taxes | Tax assessment |
|---|---|---|
| 2025 | $4,970 +16% | $356,800 +26.5% |
| 2024 | $4,284 +24.7% | $282,000 +30% |
| 2023 | $3,436 +1.8% | $216,900 +15% |
Find assessor info on the county website
Neighborhood: 01062
Nearby schools
GreatSchools rating
- 7/10Leeds Elementary SchoolGrades: PK-5Distance: 2.2 mi
- 5/10John F Kennedy Middle SchoolGrades: 6-8Distance: 1.1 mi
- 9/10Northampton High SchoolGrades: 9-12Distance: 1.1 mi
Schools provided by the listing agent
- Elementary: Jackson Street
- Middle: Jfk Middle
- High: N'ton High
Source: MLS PIN. This data may not be complete. We recommend contacting the local school district to confirm school assignments for this home.

Get pre-qualified for a loan
At Zillow Home Loans, we can pre-qualify you in as little as 5 minutes with no impact to your credit score.An equal housing lender. NMLS #10287.
Sell for more on Zillow
Get a free Zillow Showcase℠ listing and you could sell for .
$358,000
2% more+ $7,160
With Zillow Showcase(estimated)
$365,160


