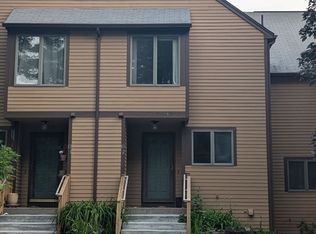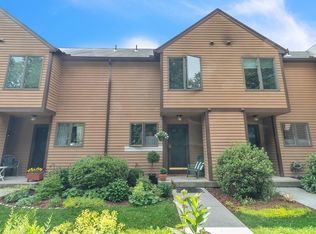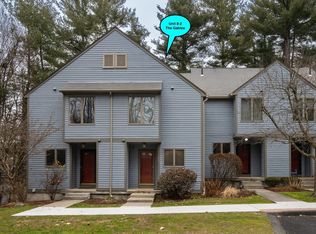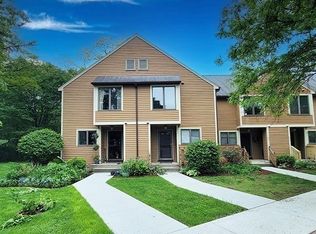Sold for $350,000 on 05/17/23
$350,000
575 Bridge Rd UNIT 8-1, Northampton, MA 01062
2beds
1,265sqft
Condominium, Townhouse
Built in 1993
-- sqft lot
$362,000 Zestimate®
$277/sqft
$2,505 Estimated rent
Home value
$362,000
$344,000 - $380,000
$2,505/mo
Zestimate® history
Loading...
Owner options
Explore your selling options
What's special
This outstanding END UNIT in the Gables offers a lot of benefits you don’t usually find in a condo. Most notably, many more windows (most are oversized), letting in a plethora of light. It also boasts hardwood floors throughout the living/dining and bedrm spaces, with generous bedrm sizes and large closets. Even the full bath is exceedingly large with an extensive linen closet. A rare attribute is all of the storage space; a kitchen pantry, a storage area in the lower level and most unique is the very accessible attic space with flooring and shelves. Another plus is the walk-out lower level with a 275 sf bonus room with loads of light from the picture windows and the french door that leads to your private patio area overlooking the woods. Its uses are endless. Enjoy the privacy that this end unit offers. And, as far as location goes, you will be minutes to Look Park, Childs Park, 2 gyms, the bike path, shopping, the hospital and major highways. It is all here waiting for you.
Zillow last checked: 8 hours ago
Listing updated: May 17, 2023 at 10:38am
Listed by:
Christine A. Aubrey 413-522-0550,
Coldwell Banker Community REALTORS® 413-665-3771
Bought with:
Mindy Cotherman
Borawski Real Estate
Source: MLS PIN,MLS#: 73090593
Facts & features
Interior
Bedrooms & bathrooms
- Bedrooms: 2
- Bathrooms: 2
- Full bathrooms: 1
- 1/2 bathrooms: 1
Primary bedroom
- Features: Closet, Flooring - Hardwood, Window(s) - Picture
- Level: Second
Bedroom 2
- Features: Closet, Flooring - Hardwood, Window(s) - Picture
- Level: Second
Primary bathroom
- Features: No
Bathroom 1
- Features: Bathroom - Full, Bathroom - With Tub & Shower, Closet - Linen, Flooring - Vinyl
- Level: Second
Bathroom 2
- Features: Bathroom - Half, Flooring - Stone/Ceramic Tile, Lighting - Overhead, Pedestal Sink
- Level: First
Kitchen
- Features: Flooring - Stone/Ceramic Tile, Window(s) - Picture, Dining Area, Pantry, Exterior Access, Lighting - Overhead
- Level: First
Living room
- Features: Ceiling Fan(s), Closet, Flooring - Hardwood, Window(s) - Bay/Bow/Box, Window(s) - Picture, Open Floorplan, Lighting - Overhead
- Level: First
Heating
- Electric Baseboard, Heat Pump, Wall Furnace
Cooling
- Wall Unit(s), Heat Pump
Appliances
- Laundry: Electric Dryer Hookup, Washer Hookup, Lighting - Overhead, In Basement, In Unit
Features
- Storage, Bonus Room, Internet Available - Broadband
- Flooring: Tile, Vinyl, Carpet, Hardwood, Flooring - Wall to Wall Carpet
- Doors: French Doors, Storm Door(s)
- Windows: Picture, Insulated Windows, Screens
- Has basement: Yes
- Has fireplace: No
- Common walls with other units/homes: End Unit
Interior area
- Total structure area: 1,265
- Total interior livable area: 1,265 sqft
Property
Parking
- Total spaces: 2
- Parking features: Off Street, Common, Guest, Paved
- Uncovered spaces: 2
Accessibility
- Accessibility features: No
Features
- Entry location: Unit Placement(Street)
- Patio & porch: Porch, Patio
- Exterior features: Porch, Patio, Screens, Rain Gutters, Professional Landscaping
Details
- Parcel number: 3716308
- Zoning: URB
Construction
Type & style
- Home type: Townhouse
- Property subtype: Condominium, Townhouse
Materials
- Frame
- Roof: Shingle
Condition
- Year built: 1993
Utilities & green energy
- Electric: Circuit Breakers, 200+ Amp Service
- Sewer: Public Sewer
- Water: Public
- Utilities for property: for Electric Range, for Electric Oven, for Electric Dryer, Washer Hookup
Community & neighborhood
Security
- Security features: Security System
Community
- Community features: Public Transportation, Shopping, Tennis Court(s), Park, Walk/Jog Trails, Medical Facility, Bike Path, Conservation Area, Highway Access, Private School, Public School, University
Location
- Region: Northampton
HOA & financial
HOA
- HOA fee: $423 monthly
- Services included: Insurance, Maintenance Structure, Road Maintenance, Maintenance Grounds, Snow Removal, Trash, Reserve Funds
Price history
| Date | Event | Price |
|---|---|---|
| 5/17/2023 | Sold | $350,000+17.1%$277/sqft |
Source: MLS PIN #73090593 Report a problem | ||
| 3/29/2023 | Contingent | $299,000$236/sqft |
Source: MLS PIN #73090593 Report a problem | ||
| 3/23/2023 | Listed for sale | $299,000+13.3%$236/sqft |
Source: MLS PIN #73090593 Report a problem | ||
| 10/22/2021 | Sold | $264,000+10.5%$209/sqft |
Source: MLS PIN #72902296 Report a problem | ||
| 10/7/2021 | Contingent | $239,000$189/sqft |
Source: MLS PIN #72902296 Report a problem | ||
Public tax history
| Year | Property taxes | Tax assessment |
|---|---|---|
| 2025 | $4,550 +6.2% | $326,600 +15.8% |
| 2024 | $4,284 +24.7% | $282,000 +30% |
| 2023 | $3,436 +1.8% | $216,900 +15% |
Find assessor info on the county website
Neighborhood: 01062
Nearby schools
GreatSchools rating
- 7/10Leeds Elementary SchoolGrades: PK-5Distance: 2.2 mi
- 5/10John F Kennedy Middle SchoolGrades: 6-8Distance: 1.1 mi
- 9/10Northampton High SchoolGrades: 9-12Distance: 1.1 mi
Schools provided by the listing agent
- Elementary: Jackson Street
- Middle: Jfk Middle Sch
- High: Northampton Hs
Source: MLS PIN. This data may not be complete. We recommend contacting the local school district to confirm school assignments for this home.

Get pre-qualified for a loan
At Zillow Home Loans, we can pre-qualify you in as little as 5 minutes with no impact to your credit score.An equal housing lender. NMLS #10287.
Sell for more on Zillow
Get a free Zillow Showcase℠ listing and you could sell for .
$362,000
2% more+ $7,240
With Zillow Showcase(estimated)
$369,240


