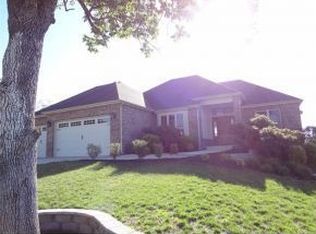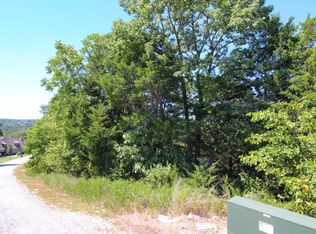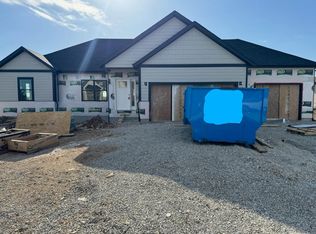Closed
Price Unknown
575 Black Forest Lane, Branson West, MO 65737
3beds
3,139sqft
Single Family Residence
Built in 2020
0.88 Acres Lot
$551,700 Zestimate®
$--/sqft
$3,333 Estimated rent
Home value
$551,700
$524,000 - $579,000
$3,333/mo
Zestimate® history
Loading...
Owner options
Explore your selling options
What's special
Million Dollar View to the East for those glorious Sunrises! In the heart of StoneBridge Village, a Master Planned Community enjoyed by many because of the Natural Beauty, Architectural Design of the homes and the amenities of LedgeStone Golf and Country Club. The custom home has many desirable features. Upon entering you will be in awe of the view. The Design of the gathering and living area is open and delightful for entertaining or just living the Good Life! The Kitchen features top of the line stainless steel appliances, soft close cabinetry and grand island with granite countertops. The spacious and private master suite has trayed lite ceiling, another great view and a grand closet and luxurious bath area. There is the perfect office or guest bedroom on main level. Additional sunroom alcove and screened in deck is so inviting. There is a full bath with laundry on main level and an additional multi use room. Then you'll love the lower level with kitchenette/wet bar, family room, third bedroom and bath with more outdoor living space and nice storage area. Front landscaping is attractive with low to no maintenance on back portion of large lot. You need to come experience this lovely home. Now being offered as a Lease Option to Purchase for $3200 monthly. The lifestyle at StoneBridge Village is on of friends gathering for golf, social events, enjoying our walking areas, parks, pools, pavilion, restaurant and fitness center. This is a great atmosphere for those new to the area wanting to build new friendships. The POA dues are only $165.00 per month with discounted golf and more. Go to SBVPOA.ORG to view Governing Documents and More.
Zillow last checked: 9 hours ago
Listing updated: August 28, 2024 at 06:33pm
Listed by:
La Nora Kay 417-331-3200,
Weichert, Realtors-The Griffin Company
Bought with:
Brent Sager, 2012009456
RE/MAX SHOWTIME
Source: SOMOMLS,MLS#: 60263655
Facts & features
Interior
Bedrooms & bathrooms
- Bedrooms: 3
- Bathrooms: 3
- Full bathrooms: 3
Primary bedroom
- Area: 208
- Dimensions: 16 x 13
Bedroom 2
- Area: 156
- Dimensions: 12 x 13
Bedroom 3
- Area: 165
- Dimensions: 15 x 11
Primary bathroom
- Description: add closet 7 x 12
- Area: 144
- Dimensions: 12 x 12
Bathroom full
- Description: Includes laundry area
- Area: 99
- Dimensions: 11 x 9
Bathroom full
- Area: 77
- Dimensions: 7 x 11
Dining area
- Area: 144
- Dimensions: 12 x 12
Family room
- Area: 476
- Dimensions: 14 x 34
Garage
- Area: 744
- Dimensions: 24 x 31
Kitchen
- Area: 288
- Dimensions: 18 x 16
Living room
- Description: includes the sunroom alcove
- Area: 496
- Dimensions: 16 x 31
Office
- Area: 80
- Dimensions: 10 x 8
Utility room
- Description: Storage
- Area: 341
- Dimensions: 31 x 11
Heating
- Heat Pump, Electric
Cooling
- Heat Pump
Appliances
- Included: Convection Oven, Dishwasher, Disposal, Dryer, Electric Water Heater, Free-Standing Electric Oven, Microwave, Refrigerator
- Laundry: Main Level
Features
- Windows: Double Pane Windows
- Basement: Finished,Walk-Out Access,Partial
- Attic: Access Only:No Stairs
- Has fireplace: Yes
- Fireplace features: Great Room, Propane
Interior area
- Total structure area: 3,139
- Total interior livable area: 3,139 sqft
- Finished area above ground: 2,213
- Finished area below ground: 926
Property
Parking
- Total spaces: 3
- Parking features: Driveway
- Attached garage spaces: 3
- Has uncovered spaces: Yes
Features
- Levels: One
- Stories: 1
- Has view: Yes
- View description: Panoramic
Lot
- Size: 0.88 Acres
- Dimensions: 101.51 x 312.75 x 142.30 x 316.90
Details
- Parcel number: 125.016000000005.117
Construction
Type & style
- Home type: SingleFamily
- Architectural style: Ranch
- Property subtype: Single Family Residence
Materials
- Cultured Stone, Lap Siding, Frame
- Foundation: Poured Concrete
- Roof: Composition
Condition
- Year built: 2020
Utilities & green energy
- Sewer: Community Sewer
- Water: Public
Community & neighborhood
Location
- Region: Reeds Spring
- Subdivision: Stonebridge Village
HOA & financial
HOA
- HOA fee: $165 monthly
- Services included: Basketball Court, Play Area, Clubhouse, Common Area Maintenance, Exercise Room, Gated Entry, Pool, Tennis Court(s)
Other
Other facts
- Listing terms: Cash,Conventional,FHA,Lease Purchase,USDA/RD,VA Loan
- Road surface type: Concrete, Asphalt
Price history
| Date | Event | Price |
|---|---|---|
| 7/29/2024 | Sold | -- |
Source: | ||
| 6/21/2024 | Pending sale | $549,900$175/sqft |
Source: | ||
| 6/4/2024 | Price change | $549,900-5.8%$175/sqft |
Source: | ||
| 5/11/2024 | Price change | $584,000-2.5%$186/sqft |
Source: | ||
| 4/17/2024 | Price change | $599,000-3.2%$191/sqft |
Source: | ||
Public tax history
| Year | Property taxes | Tax assessment |
|---|---|---|
| 2024 | $3,399 +0.1% | $69,390 |
| 2023 | $3,394 +0.6% | $69,390 |
| 2022 | $3,375 -1.2% | $69,390 |
Find assessor info on the county website
Neighborhood: 65737
Nearby schools
GreatSchools rating
- NAReeds Spring Primary SchoolGrades: PK-1Distance: 3.7 mi
- 3/10Reeds Spring Middle SchoolGrades: 7-8Distance: 3.5 mi
- 5/10Reeds Spring High SchoolGrades: 9-12Distance: 3.4 mi
Schools provided by the listing agent
- Elementary: Reeds Spring
- Middle: Reeds Spring
- High: Reeds Spring
Source: SOMOMLS. This data may not be complete. We recommend contacting the local school district to confirm school assignments for this home.


