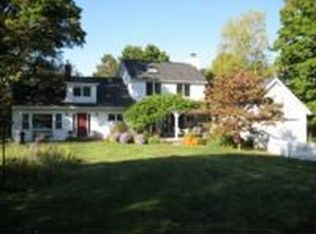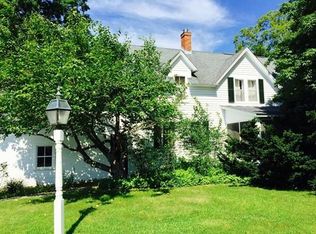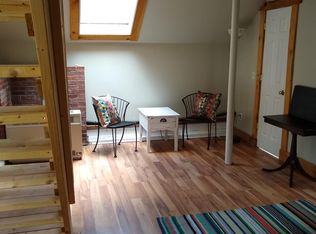Enjoy having miles of riding or hiking trails right off your property. This may be the property you've been waiting for. Tastefully updated Cape style home offers 3+ bedrooms, 3.5 baths, and in-law space on lower level. Beautifully sited on 7+ acres with seasonal views, heated built-in pool, patio, and established landscaping. Recent improvements include vinyl siding the house and adding mini-split systems to heat/cool the home. Other features include: Hardwood floors, fireplace, first floor laundry, remodeled kitchen & baths and addition of large all season sun room that doubles as a mud room. Enjoy having your horses or animals on your own property in the 2 stall barn and with large, fenced paddocks. The major work has been done simple come and enjoy. Wonderful Solar opportunity too! Life can be good in this wonderful property.
This property is off market, which means it's not currently listed for sale or rent on Zillow. This may be different from what's available on other websites or public sources.



