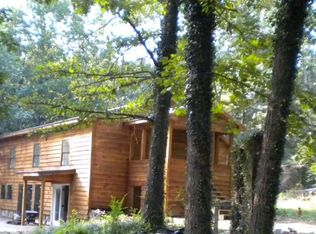Sold for $170,000
$170,000
575 Barwick Rd, Blountsville, AL 35031
3beds
1,792sqft
Manufactured Home, Mobile Home
Built in 1996
2 Acres Lot
$191,400 Zestimate®
$95/sqft
$1,282 Estimated rent
Home value
$191,400
$170,000 - $212,000
$1,282/mo
Zestimate® history
Loading...
Owner options
Explore your selling options
What's special
Fantastic complete renovation on this 1996 mobile home with Detached 40x40 shop. Shop features 2 12' wide x 11' tall insulated doors and concrete pad. HVAC 2023, Water Heater 2021 & Roof 2021. Here are a few of the wonderful updates/upgrades: flooring, ceiling fans, lighting, paint, drywall, crown molding, ceiling fans, trim, doors and baseboards and toilets. Driveway has new gravel which extends all the way to the shop. This spectacular home feels and looks awesome with a timeless floor plan and an isolated master. The kitchen features sub zero look freezer and refrigerator, and concrete counter tops. Call your favorite Realtor today and see what this home offers your family.
Zillow last checked: 8 hours ago
Listing updated: December 29, 2023 at 08:07am
Listed by:
Bert Hubbell 256-527-1996,
Green Real Estate
Bought with:
Carrie Works, 140725
Sue Holland Realty LLC
Source: ValleyMLS,MLS#: 21847543
Facts & features
Interior
Bedrooms & bathrooms
- Bedrooms: 3
- Bathrooms: 2
- Full bathrooms: 2
Primary bedroom
- Features: Ceiling Fan(s), Crown Molding, Laminate Floor
- Level: First
- Area: 221
- Dimensions: 13 x 17
Bedroom 2
- Features: Ceiling Fan(s), Crown Molding, Laminate Floor
- Level: First
- Area: 130
- Dimensions: 13 x 10
Bedroom 3
- Features: Ceiling Fan(s), Crown Molding, Laminate Floor
- Level: First
- Area: 156
- Dimensions: 13 x 12
Bathroom 1
- Features: Crown Molding, Laminate Floor
- Level: First
- Area: 117
- Dimensions: 9 x 13
Bathroom 2
- Features: Crown Molding, Tile
- Level: First
- Area: 45
- Dimensions: 5 x 9
Dining room
- Features: Crown Molding, Laminate Floor
- Level: First
- Area: 99
- Dimensions: 9 x 11
Kitchen
- Features: Crown Molding, Laminate Floor
- Level: First
- Area: 154
- Dimensions: 11 x 14
Living room
- Features: Ceiling Fan(s), Crown Molding, Laminate Floor, Vaulted Ceiling(s)
- Level: First
- Area: 352
- Dimensions: 16 x 22
Laundry room
- Features: Crown Molding, Laminate Floor
- Level: First
- Area: 60
- Dimensions: 6 x 10
Heating
- Central 1, Electric
Cooling
- Central 1, Electric
Appliances
- Included: Cooktop, Dishwasher, Electric Water Heater, Gas Cooktop, Microwave, Oven, Refrigerator
Features
- Basement: Crawl Space
- Has fireplace: No
- Fireplace features: None
Interior area
- Total interior livable area: 1,792 sqft
Property
Features
- Levels: One
- Stories: 1
Lot
- Size: 2 Acres
- Dimensions: 159.58 x 546
Details
- Parcel number: 0905220000002.001
Construction
Type & style
- Home type: MobileManufactured
- Architectural style: Ranch
- Property subtype: Manufactured Home, Mobile Home
Condition
- New construction: No
- Year built: 1996
Utilities & green energy
- Sewer: Septic Tank
- Water: Public
Community & neighborhood
Location
- Region: Blountsville
- Subdivision: Metes And Bounds
Other
Other facts
- Listing agreement: Agency
Price history
| Date | Event | Price |
|---|---|---|
| 12/28/2023 | Sold | $170,000+3%$95/sqft |
Source: | ||
| 11/10/2023 | Pending sale | $165,000$92/sqft |
Source: | ||
| 11/8/2023 | Listed for sale | $165,000-77.9%$92/sqft |
Source: | ||
| 8/16/2013 | Sold | $745,000+6995.2%$416/sqft |
Source: Agent Provided Report a problem | ||
| 6/21/2009 | Listing removed | -- |
Source: Williams & Williams Worldwide Real Estate Auction Report a problem | ||
Public tax history
| Year | Property taxes | Tax assessment |
|---|---|---|
| 2024 | $118 +930.7% | $5,400 +373.7% |
| 2023 | $11 +3.6% | $1,140 +3.6% |
| 2022 | $11 +31% | $1,100 +31% |
Find assessor info on the county website
Neighborhood: 35031
Nearby schools
GreatSchools rating
- 6/10Blountsville Elementary SchoolGrades: PK-6Distance: 3.8 mi
- 5/10Jb Pennington High SchoolGrades: 7-12Distance: 4 mi
Schools provided by the listing agent
- Elementary: Blountsville
- Middle: Jb Pennington
- High: J B Pennington
Source: ValleyMLS. This data may not be complete. We recommend contacting the local school district to confirm school assignments for this home.
