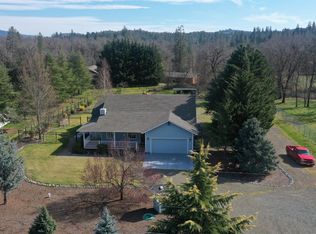Are you looking for a place to store your RV? Need a shop? How about a tranquil water-work? Well, here it is. For your RV, a 12'X80' space between the house and the shop with hookups. There's a multi-purpose room/cabin accented with a mini-waterfall cascading over rocks and flowing under a bridge into a small pond just outside the covered patio. And the house... 3 bedrooms, 2 bath with vaulted ceiling living room, warmed by an Avalon wood stove. Oh! And enough flat land in the back to build or landscape your own paradise! Even some raised garden beds ready for you to use. Did I mention the above-ground pool for those hot summer days? This is an amazing property.
This property is off market, which means it's not currently listed for sale or rent on Zillow. This may be different from what's available on other websites or public sources.

