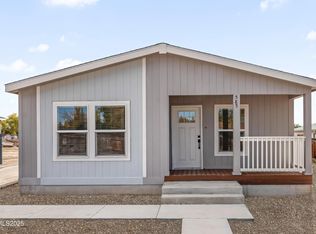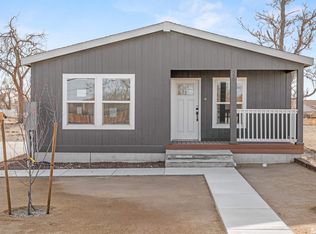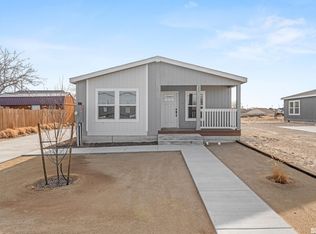Closed
$343,000
575 Babb Pl, Fallon, NV 89406
3beds
1,512sqft
Manufactured Home
Built in 2024
0.25 Acres Lot
$337,600 Zestimate®
$227/sqft
$1,216 Estimated rent
Home value
$337,600
$321,000 - $354,000
$1,216/mo
Zestimate® history
Loading...
Owner options
Explore your selling options
What's special
Your Dream Home in the Heart of Fallon Awaits! Welcome to a place where comfort meets convenience, and every detail feels like home. Just one block from Laura Mills Park and a short stroll to three nearby schools, this brand-new home offers the perfect blend of small-town charm and modern living—right where you want to be. Step through the front door and into an open, sun-filled layout designed for easy living and effortless entertaining. The gorgeous kitchen is truly the heart of the home, complete with a large center island, crisp cabinetry, and sleek Energy Star® stainless steel appliances that make every meal a little more special. Pour a cup of coffee and step out onto your covered front porch, where mornings feel calm and evenings invite conversation. Whether it's grilling on a warm summer night or unwinding after a long day, this space was made for making memories. The primary suite is your personal retreat—featuring a spacious walk-in shower, dual vanities, and thoughtful touches throughout. But this home is more than beautiful—it's smart. With energy-efficient low-E windows, a hybrid water heater, and a high-performance heat pump, you'll enjoy comfort year-round and lower monthly bills. And with a 1-year limited factory warranty and 1-year appliance coverage, you can move in with total peace of mind. Why Wait? Homes like this don't come along often—especially in a location like this. It checks every box: modern design, smart efficiency, and walkability to parks and schools. Schedule your private showing today! This one won't last—make it yours before someone else does.
Zillow last checked: 8 hours ago
Listing updated: November 06, 2025 at 08:30pm
Listed by:
Melinda Carlson S.184947 775-750-9942,
Call It Closed International R
Bought with:
Elizabeth Dickman, S.184599
Sierra Nevada Properties-Fallo
Source: NNRMLS,MLS#: 250054090
Facts & features
Interior
Bedrooms & bathrooms
- Bedrooms: 3
- Bathrooms: 2
- Full bathrooms: 2
Heating
- Electric, ENERGY STAR Qualified Equipment, Heat Pump
Cooling
- Central Air, ENERGY STAR Qualified Equipment, Heat Pump
Appliances
- Included: Dishwasher, Disposal, Electric Oven, Electric Range, ENERGY STAR Qualified Appliances, Oven, Refrigerator
- Laundry: Laundry Area, Laundry Room, Shelves
Features
- Breakfast Bar, Kitchen Island, Smart Thermostat, Walk-In Closet(s)
- Flooring: Carpet, Laminate
- Windows: Blinds, Double Pane Windows, Low Emissivity Windows
- Has fireplace: No
- Common walls with other units/homes: No Common Walls
Interior area
- Total structure area: 1,512
- Total interior livable area: 1,512 sqft
Property
Parking
- Total spaces: 2
- Parking features: Parking Pad, Tandem
Features
- Levels: One
- Stories: 1
- Exterior features: None
- Fencing: Partial
- Has view: Yes
- View description: Peek
Lot
- Size: 0.25 Acres
- Features: Landscaped, Level
Details
- Additional structures: None
- Parcel number: 00145196
- Zoning: R1
Construction
Type & style
- Home type: MobileManufactured
- Property subtype: Manufactured Home
Materials
- Fiber Cement
- Foundation: Crawl Space, Full Perimeter
- Roof: Composition,Pitched,Shingle
Condition
- New construction: No
- Year built: 2024
Utilities & green energy
- Sewer: Public Sewer
- Water: Public
- Utilities for property: Electricity Connected, Internet Available, Sewer Connected, Water Connected, Cellular Coverage, Centralized Data Panel
Community & neighborhood
Security
- Security features: Carbon Monoxide Detector(s), Smoke Detector(s)
Location
- Region: Fallon
Other
Other facts
- Listing terms: 1031 Exchange,Cash,Conventional,FHA,VA Loan
Price history
| Date | Event | Price |
|---|---|---|
| 11/6/2025 | Sold | $343,000+0.9%$227/sqft |
Source: | ||
| 10/2/2025 | Contingent | $340,000$225/sqft |
Source: | ||
| 8/5/2025 | Listed for sale | $340,000+0%$225/sqft |
Source: | ||
| 8/5/2025 | Listing removed | $339,900$225/sqft |
Source: | ||
| 12/18/2024 | Listed for sale | $339,900+749.8%$225/sqft |
Source: | ||
Public tax history
| Year | Property taxes | Tax assessment |
|---|---|---|
| 2015 | $211 -25% | $7,268 -25.4% |
| 2014 | $281 +3.7% | $9,745 +0.7% |
| 2013 | $271 | $9,677 +1.6% |
Find assessor info on the county website
Neighborhood: 89406
Nearby schools
GreatSchools rating
- NALahontan Elementary SchoolGrades: K-2Distance: 0.5 mi
- 4/10Churchill County Jr. High SchoolGrades: 6-8Distance: 0.3 mi
- 4/10Churchill County High SchoolGrades: 9-12Distance: 0.3 mi
Schools provided by the listing agent
- Elementary: Lahontan
- Middle: Churchill
- High: Churchill
Source: NNRMLS. This data may not be complete. We recommend contacting the local school district to confirm school assignments for this home.
Sell with ease on Zillow
Get a Zillow Showcase℠ listing at no additional cost and you could sell for —faster.
$337,600
2% more+$6,752
With Zillow Showcase(estimated)$344,352


