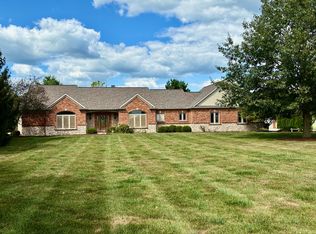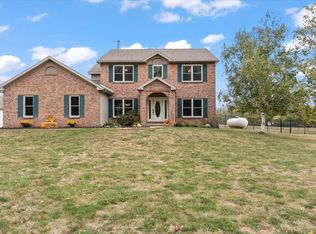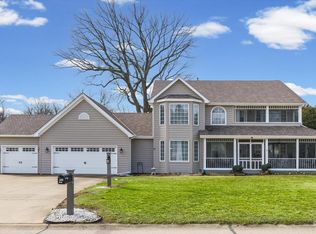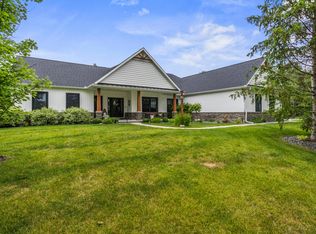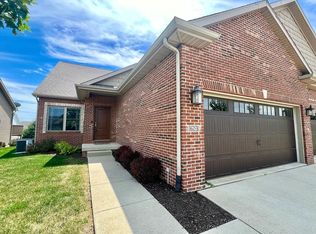Discover peace and tranquility at this luxurious custom-built home situated on a private, park-like 6.8 Acres. Located north of Mahomet just a 20-minute drive from Champaign-Urbana, this home offers private views of nature from every room. Originally a builder's residence the current owner has made tasteful changes that have made the very best use of spaces, lighting, and cultivating a vibe that's hard to replicate and just as hard to articulate. Duplicating this level of quality, craftsmanship, and setting would be both an extensive and expensive process. In the morning, enjoy your coffee with a front row seat to both the sunrise and wildlife. The main level unveils a primary suite with large windows that takes advantage of sweeping forest views, provides a dual-vanity bathroom, tiled shower, soaking tub, and a walk-in closet. The kitchen offers custom cabinets, granite & stainless-steel countertops, as well as stainless steel KitchenAid appliances. The living room and family room are separated by a two-story wall with a dual-sided fireplace framed by a custom-made limestone surround. The main level also sports a dining room, a dinette, and a den/office that would be prefect for those wishing to work from home. And yes! Even the office has a view! The 2nd floor reveals three large bedrooms and two full baths. Descend to the lower level to discover two additional bedrooms, an exercise room, and a large recreation room where family and friends can gather or utilize it as a guest haven with entry from both the main house and the garage. The outdoor tiered deck is perfect for entertaining or weekend BBQs. The two geothermal systems (2024 & 2016) are zoned and do wonders to regulate indoor temperatures at a fraction of the cost of a conventional system. Other improvements include New Siding, Kitchen, deck, added windows, upgraded bathrooms, sump pump, new roof in 2022, as well as designing and implementation of efficient outdoor water displacement plan. Enjoy the benefits of seclusion without sacrificing the modern conveniences! Come see for yourself!
Active
$995,000
575 B County Rd #2550-N, Mahomet, IL 61853
6beds
3,748sqft
Est.:
Single Family Residence
Built in 2002
6.8 Acres Lot
$962,100 Zestimate®
$265/sqft
$-- HOA
What's special
Dual-sided fireplaceSweeping forest viewsGranite and stainless-steel countertopsExercise roomCustom-made limestone surroundStainless steel kitchenaid appliancesDining room
- 349 days |
- 636 |
- 17 |
Zillow last checked: 8 hours ago
Listing updated: July 19, 2025 at 10:07pm
Listing courtesy of:
Brandyn O'Dell 217-417-4834,
Coldwell Banker R.E. Group
Source: MRED as distributed by MLS GRID,MLS#: 12307867
Tour with a local agent
Facts & features
Interior
Bedrooms & bathrooms
- Bedrooms: 6
- Bathrooms: 5
- Full bathrooms: 4
- 1/2 bathrooms: 1
Rooms
- Room types: Bedroom 5, Bedroom 6, Breakfast Room, Den, Screened Porch, Bonus Room, Storage
Primary bedroom
- Features: Bathroom (Full, Double Sink)
- Level: Main
- Area: 360 Square Feet
- Dimensions: 15X24
Bedroom 2
- Level: Second
- Area: 224 Square Feet
- Dimensions: 16X14
Bedroom 3
- Level: Second
- Area: 192 Square Feet
- Dimensions: 12X16
Bedroom 4
- Level: Second
- Area: 700 Square Feet
- Dimensions: 20X35
Bedroom 5
- Level: Basement
- Area: 288 Square Feet
- Dimensions: 12X24
Bedroom 6
- Level: Basement
- Area: 225 Square Feet
- Dimensions: 15X15
Bonus room
- Level: Basement
- Area: 825 Square Feet
- Dimensions: 25X33
Breakfast room
- Level: Main
- Area: 130 Square Feet
- Dimensions: 13X10
Den
- Level: Main
- Area: 156 Square Feet
- Dimensions: 12X13
Dining room
- Features: Flooring (Hardwood)
- Level: Main
- Area: 260 Square Feet
- Dimensions: 13X20
Family room
- Features: Flooring (Hardwood)
- Level: Main
- Area: 238 Square Feet
- Dimensions: 14X17
Kitchen
- Features: Flooring (Hardwood)
- Level: Main
- Area: 210 Square Feet
- Dimensions: 15X14
Laundry
- Level: Main
- Area: 96 Square Feet
- Dimensions: 6X16
Living room
- Features: Flooring (Hardwood)
- Level: Main
- Area: 320 Square Feet
- Dimensions: 20X16
Screened porch
- Level: Main
- Area: 135 Square Feet
- Dimensions: 9X15
Storage
- Level: Basement
- Area: 120 Square Feet
- Dimensions: 10X12
Heating
- Geothermal
Cooling
- Geothermal
Features
- Basement: Finished,Exterior Entry,Full,Walk-Out Access
- Number of fireplaces: 2
- Fireplace features: Double Sided, Gas Log, Family Room, Living Room, Basement
Interior area
- Total structure area: 6,141
- Total interior livable area: 3,748 sqft
- Finished area below ground: 2,470
Property
Parking
- Total spaces: 4
- Parking features: Brick Driveway, Gravel, On Site, Attached, Garage
- Attached garage spaces: 4
- Has uncovered spaces: Yes
Accessibility
- Accessibility features: No Disability Access
Features
- Stories: 1.5
- Patio & porch: Deck, Screened
- Has view: Yes
- View description: Back of Property
- Water view: Back of Property
Lot
- Size: 6.8 Acres
Details
- Parcel number: 160725400036
- Special conditions: None
Construction
Type & style
- Home type: SingleFamily
- Property subtype: Single Family Residence
Materials
- Brick, Fiber Cement
- Foundation: Concrete Perimeter
- Roof: Asphalt
Condition
- New construction: No
- Year built: 2002
Utilities & green energy
- Sewer: Septic Tank
- Water: Well
Community & HOA
HOA
- Services included: None
Location
- Region: Mahomet
Financial & listing details
- Price per square foot: $265/sqft
- Annual tax amount: $12,642
- Date on market: 3/10/2025
- Ownership: Fee Simple
Estimated market value
$962,100
$914,000 - $1.01M
$5,030/mo
Price history
Price history
| Date | Event | Price |
|---|---|---|
| 7/14/2025 | Price change | $995,000-2.9%$265/sqft |
Source: | ||
| 3/10/2025 | Listed for sale | $1,025,000-10.9%$273/sqft |
Source: | ||
| 11/14/2024 | Listing removed | $1,150,000$307/sqft |
Source: | ||
| 7/25/2024 | Listed for sale | $1,150,000$307/sqft |
Source: | ||
Public tax history
Public tax history
Tax history is unavailable.BuyAbility℠ payment
Est. payment
$6,189/mo
Principal & interest
$4730
Property taxes
$1459
Climate risks
Neighborhood: 61853
Nearby schools
GreatSchools rating
- 8/10Blue Ridge Intermediate-Jr High SchoolGrades: 4-8Distance: 1.2 mi
- 4/10Blue Ridge High SchoolGrades: 9-12Distance: 9.3 mi
- 5/10Ruth M Schneider Elementary SchoolGrades: PK-3Distance: 9.3 mi
Schools provided by the listing agent
- Elementary: Fisher Grade School
- Middle: Fisher Jr./Sr. High School
- High: Fisher Jr./Sr. High School
- District: 1
Source: MRED as distributed by MLS GRID. This data may not be complete. We recommend contacting the local school district to confirm school assignments for this home.
