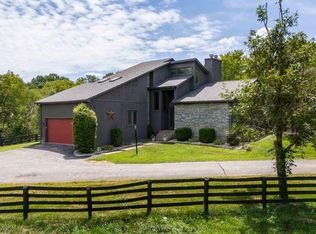Sold for $499,900
$499,900
575 Avenstoke Rd, Waddy, KY 40076
4beds
3,886sqft
Single Family Residence
Built in 1988
5.02 Acres Lot
$504,500 Zestimate®
$129/sqft
$2,655 Estimated rent
Home value
$504,500
Estimated sales range
Not available
$2,655/mo
Zestimate® history
Loading...
Owner options
Explore your selling options
What's special
Price Drop! Now vacant and easier to show! Have you been dreaming of a wonderful 5.0 acre home in the country? Well, you've found it! Deceptively modest from the street, this outstanding and comfortable home unveils itself as 3900 sq ft of living space, a dozen rooms, multiple decks for entertaining, and even a private glass walled Atrium-like retreat! The nicely rolling land is manicured well and will really show itself as the weather progresses. Enter from the modest 'country porch' to the front hall of this well thought out split floor plan home. Ahead is the very large living room with lots of natural light and a cozy wood burning fireplace. The kitchen/Dining room is colossal! Measuring 19.5'x33' it boasts natural cabinets, stainless appliances, room for a large island, a bay of windows overlooking the trees, and your own private deck! On the far side of the top floor, you'll enter the totally inviting Primary Suite. With two rooms and an en-suite, it is 540 sq ft! Casement windows for light and natural breezes, dual Barn doors for privacy and separation. Downstairs you will find three lg bedrms,+ new full bath! a Family rm w/ a unique glass flower/reading room!. So many rooms, and so much space! This home is in move-in condition and waiting for you! It has been very well maintained ,, has a newly installed (2024) Dual fuel HVAC system, New paint, a chimney that has been rebuilt and tuck-pointed, newly designed rear concrete walkway and so much more! The large laundry room is on the top level, the 2.5 car garage has a new pellet wood stove for winter comfort. Out back you'll find a large shed with a corral for dogs/pets. Come and discover this amazing property and Make it Yours!
Zillow last checked: 8 hours ago
Listing updated: November 25, 2025 at 09:06am
Listed by:
Peter M doCouto 859-509-0051,
Plum Tree Realty
Bought with:
GLAR Non-Member
GLAR Office - non member
Source: Imagine MLS,MLS#: 25005536
Facts & features
Interior
Bedrooms & bathrooms
- Bedrooms: 4
- Bathrooms: 3
- Full bathrooms: 2
- 1/2 bathrooms: 1
Heating
- Electric, Forced Air, Heat Pump, Wood Stove, Dual Fuel, Propane Tank Leased
Cooling
- Electric, Heat Pump
Appliances
- Included: Dishwasher, Refrigerator, Range
- Laundry: Electric Dryer Hookup, Main Level, Washer Hookup
Features
- Entrance Foyer, Eat-in Kitchen, Master Downstairs, Ceiling Fan(s)
- Flooring: Carpet, Hardwood, Tile
- Windows: Insulated Windows, Blinds
- Basement: Bath/Stubbed,Concrete,Finished,Full,Walk-Out Access
- Has fireplace: Yes
- Fireplace features: Free Standing, Living Room, Wood Burning
Interior area
- Total structure area: 3,886
- Total interior livable area: 3,886 sqft
- Finished area above ground: 1,932
- Finished area below ground: 1,954
Property
Parking
- Total spaces: 2.5
- Parking features: Attached Garage, Driveway, Garage Door Opener
- Garage spaces: 2.5
- Has uncovered spaces: Yes
Accessibility
- Accessibility features: Accessible Bedroom, Accessible Central Living Area, Accessible Common Area, Accessible Doors, Accessible Entrance, Accessible Kitchen
Features
- Levels: Two
- Patio & porch: Deck, Patio, Porch
- Fencing: Invisible,Other,Partial
- Has view: Yes
- View description: Rural, Trees/Woods
Lot
- Size: 5.02 Acres
- Features: Secluded, Wooded
Details
- Additional structures: Other
- Parcel number: 341l
- Horses can be raised: Yes
Construction
Type & style
- Home type: SingleFamily
- Architectural style: Ranch
- Property subtype: Single Family Residence
Materials
- Stone, Vinyl Siding
- Foundation: Concrete Perimeter
- Roof: Composition,Dimensional Style,Shingle
Condition
- New construction: No
- Year built: 1988
Utilities & green energy
- Sewer: Septic Tank
- Water: Public
Community & neighborhood
Location
- Region: Waddy
- Subdivision: Rural
Price history
| Date | Event | Price |
|---|---|---|
| 5/27/2025 | Sold | $499,900$129/sqft |
Source: | ||
| 5/16/2025 | Pending sale | $499,900$129/sqft |
Source: | ||
| 4/13/2025 | Contingent | $499,900$129/sqft |
Source: | ||
| 4/7/2025 | Price change | $499,900-9.1%$129/sqft |
Source: | ||
| 3/22/2025 | Listed for sale | $549,900+86.4%$142/sqft |
Source: | ||
Public tax history
| Year | Property taxes | Tax assessment |
|---|---|---|
| 2023 | $3,076 -2.1% | $295,000 |
| 2022 | $3,141 -2.3% | $295,000 |
| 2021 | $3,215 -2.3% | $295,000 |
Find assessor info on the county website
Neighborhood: 40076
Nearby schools
GreatSchools rating
- NAAnderson County Early Childhood CenterGrades: PK-KDistance: 6.7 mi
- 3/10Anderson County Middle SchoolGrades: 6-8Distance: 7.7 mi
- 7/10Anderson County High SchoolGrades: 9-12Distance: 8.2 mi
Schools provided by the listing agent
- Elementary: Emma Ward
- Middle: Anderson Co
- High: Anderson Co
Source: Imagine MLS. This data may not be complete. We recommend contacting the local school district to confirm school assignments for this home.
Get pre-qualified for a loan
At Zillow Home Loans, we can pre-qualify you in as little as 5 minutes with no impact to your credit score.An equal housing lender. NMLS #10287.
