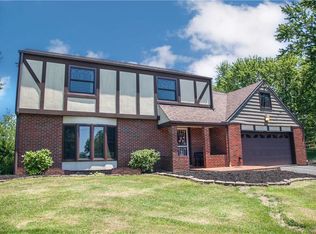Sold for $234,900
$234,900
575 Alamae Lakes Rd, Washington, PA 15301
3beds
--sqft
Single Family Residence
Built in 1980
1.34 Acres Lot
$279,500 Zestimate®
$--/sqft
$2,275 Estimated rent
Home value
$279,500
$263,000 - $296,000
$2,275/mo
Zestimate® history
Loading...
Owner options
Explore your selling options
What's special
HERE YOU GO! 575 Alamae Lakes Rd is your new home! This 3 bed*2.5 bath*1 car garage (12x25) on 1.34 acres is ready! You will love the country setting, the quietness, & the neighborhood feel..but also close to so much (under 6 miles to the mall & all things Washington). This home has been cared for & it shows. The main floor offers a living room, dining room (flex space), kitchen w/ large eat-in area & plenty of closet pantries/storage, 1/2 bath, access to the attached garage (no steps w/ groceries). The kitchen also grants access to the newly treated massive 3 tier deck (plus walkout patio below) overlooking the back wooded lot (which is included-the property extends back from the road +/- 420 ft). Upstairs-3 beds & 2 FULL baths. Updated carpet & bathrooms. The finished lower level w/ built in bar, game room, plus additional living room w/ wood burning stove adds nice finished living space! New kids playset plus adult lounge area w/ porch swing! New AC ductless system 2021. MUST SEE!
Zillow last checked: 8 hours ago
Listing updated: August 01, 2023 at 04:11am
Listed by:
Jeff Selvoski 888-397-7352,
EXP REALTY LLC
Bought with:
Erica Ondash, RS360348
HOWARD HANNA REAL ESTATE SERVICES
Source: WPMLS,MLS#: 1609793 Originating MLS: West Penn Multi-List
Originating MLS: West Penn Multi-List
Facts & features
Interior
Bedrooms & bathrooms
- Bedrooms: 3
- Bathrooms: 3
- Full bathrooms: 2
- 1/2 bathrooms: 1
Primary bedroom
- Level: Upper
- Dimensions: 11x13
Bedroom 2
- Level: Upper
- Dimensions: 13x19
Bedroom 3
- Level: Upper
- Dimensions: 9x11
Dining room
- Level: Main
- Dimensions: 9x9
Dining room
- Level: Main
- Dimensions: 12x10
Entry foyer
- Level: Main
- Dimensions: 3x4
Family room
- Level: Lower
- Dimensions: 12x12
Game room
- Level: Lower
- Dimensions: 9x17
Kitchen
- Level: Main
- Dimensions: 9x12
Laundry
- Level: Lower
- Dimensions: 10x26
Living room
- Level: Main
- Dimensions: 13x13
Heating
- Baseboard, Electric
Cooling
- Wall Unit(s)
Appliances
- Included: Some Electric Appliances, Microwave, Refrigerator, Stove
Features
- Pantry, Window Treatments
- Flooring: Tile, Vinyl, Carpet
- Windows: Screens, Window Treatments
- Basement: Finished,Walk-Out Access
- Number of fireplaces: 1
- Fireplace features: Wood Burning
Property
Parking
- Total spaces: 1
- Parking features: Attached, Garage, Garage Door Opener
- Has attached garage: Yes
Features
- Levels: Two
- Stories: 2
- Pool features: None
Lot
- Size: 1.34 Acres
- Dimensions: 132 x 413 x 130 x 422
Details
- Parcel number: 5900040000001237
Construction
Type & style
- Home type: SingleFamily
- Architectural style: Colonial,Two Story
- Property subtype: Single Family Residence
Materials
- Vinyl Siding
- Roof: Asphalt
Condition
- Resale
- Year built: 1980
Details
- Warranty included: Yes
Utilities & green energy
- Sewer: Septic Tank
- Water: Public
Community & neighborhood
Location
- Region: Washington
Price history
| Date | Event | Price |
|---|---|---|
| 7/31/2023 | Sold | $234,900+2.2% |
Source: | ||
| 6/29/2023 | Contingent | $229,900 |
Source: | ||
| 6/26/2023 | Price change | $229,900-4.2% |
Source: | ||
| 6/10/2023 | Listed for sale | $239,900+36.3% |
Source: | ||
| 9/26/2011 | Sold | $176,000+3.6% |
Source: Public Record Report a problem | ||
Public tax history
| Year | Property taxes | Tax assessment |
|---|---|---|
| 2025 | $3,156 | $181,800 |
| 2024 | $3,156 | $181,800 |
| 2023 | $3,156 +4.2% | $181,800 |
Find assessor info on the county website
Neighborhood: 15301
Nearby schools
GreatSchools rating
- 5/10Joe Walker El SchoolGrades: K-5Distance: 2 mi
- 6/10Mcguffey Middle SchoolGrades: 6-8Distance: 6.1 mi
- 5/10Mcguffey High SchoolGrades: 9-12Distance: 6.1 mi
Schools provided by the listing agent
- District: McGuffey
Source: WPMLS. This data may not be complete. We recommend contacting the local school district to confirm school assignments for this home.
Get pre-qualified for a loan
At Zillow Home Loans, we can pre-qualify you in as little as 5 minutes with no impact to your credit score.An equal housing lender. NMLS #10287.
